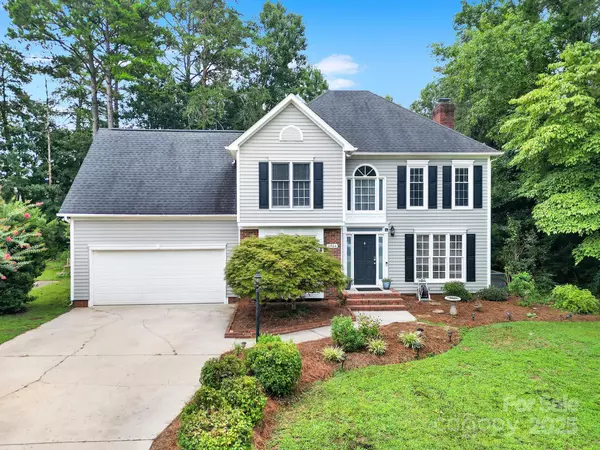3 Beds
3 Baths
2,525 SqFt
3 Beds
3 Baths
2,525 SqFt
OPEN HOUSE
Sun Aug 10, 1:00pm - 3:00pm
Key Details
Property Type Single Family Home
Sub Type Single Family Residence
Listing Status Active
Purchase Type For Sale
Square Footage 2,525 sqft
Price per Sqft $178
Subdivision Steeplechase
MLS Listing ID 4289173
Style Traditional
Bedrooms 3
Full Baths 3
Construction Status Completed
HOA Fees $150/ann
HOA Y/N 1
Abv Grd Liv Area 2,525
Year Built 1991
Lot Size 0.320 Acres
Acres 0.32
Lot Dimensions 90'x155'x90'x145'
Property Sub-Type Single Family Residence
Property Description
Location
State SC
County York
Zoning PUD-R
Rooms
Guest Accommodations None
Upper Level Bedroom(s)
Upper Level Primary Bedroom
Upper Level Bedroom(s)
Main Level Bathroom-Full
Upper Level Bathroom-Full
Main Level Kitchen
Upper Level Bathroom-Full
Main Level Living Room
Upper Level Bonus Room
Main Level Laundry
Main Level Office
Main Level Dining Room
Main Level Dining Area
Main Level Breakfast
Main Level Sunroom
Interior
Interior Features Attic Stairs Pulldown, Breakfast Bar, Entrance Foyer, Open Floorplan, Pantry, Walk-In Closet(s), Whirlpool
Heating Forced Air, Natural Gas, Zoned
Cooling Ceiling Fan(s), Central Air, Electric, Zoned
Flooring Tile, Vinyl
Fireplaces Type Living Room, Other - See Remarks
Fireplace true
Appliance Dishwasher, Disposal, Electric Range, Gas Water Heater, Microwave, Plumbed For Ice Maker, Refrigerator with Ice Maker
Laundry Electric Dryer Hookup, In Unit, Inside, Laundry Room, Main Level, Washer Hookup
Exterior
Garage Spaces 2.0
Fence Back Yard, Fenced, Full, Privacy, Wood
Community Features Street Lights
Utilities Available Cable Available, Electricity Connected, Natural Gas
Street Surface Concrete,Paved
Porch Patio
Garage true
Building
Lot Description Level, Private, Wooded
Dwelling Type Site Built
Foundation Crawl Space
Sewer Public Sewer
Water City
Architectural Style Traditional
Level or Stories Two
Structure Type Brick Partial,Vinyl
New Construction false
Construction Status Completed
Schools
Elementary Schools Old Pointe
Middle Schools Rawlinson Road
High Schools South Pointe (Sc)
Others
HOA Name Steeplechase HOA
Senior Community false
Acceptable Financing Cash, Conventional, FHA, VA Loan
Horse Property None
Listing Terms Cash, Conventional, FHA, VA Loan
Special Listing Condition None
"My job is to find and attract mastery-based agents to the office, protect the culture, and make sure everyone is happy! "







