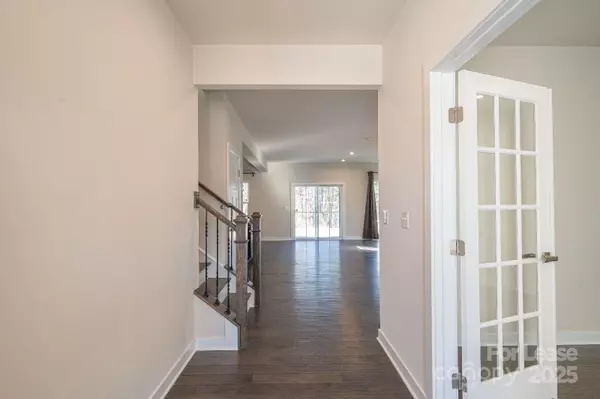
4 Beds
3 Baths
0.33 Acres Lot
4 Beds
3 Baths
0.33 Acres Lot
Key Details
Property Type Single Family Home
Sub Type Single Family Residence
Listing Status Active Under Contract
Purchase Type For Rent
Subdivision Holcomb Woods
MLS Listing ID 4288195
Style Traditional
Bedrooms 4
Full Baths 3
Year Built 2018
Lot Size 0.334 Acres
Acres 0.334
Property Sub-Type Single Family Residence
Property Description
Location
State NC
County Cabarrus
Zoning RH
Rooms
Main Level Bedrooms 1
Main Level Dining Room
Main Level Kitchen
Main Level Living Room
Upper Level Primary Bedroom
Upper Level Loft
Interior
Interior Features Attic Other, Cable Prewire, Kitchen Island, Open Floorplan, Pantry, Walk-In Closet(s)
Heating Forced Air, Natural Gas
Cooling Central Air
Flooring Carpet, Hardwood, Tile
Furnishings Unfurnished
Fireplace false
Appliance Dishwasher, Disposal, Electric Water Heater, Gas Oven, Gas Range, Heat Pump Water Heater, Microwave, Plumbed For Ice Maker, Self Cleaning Oven, Wall Oven
Laundry Laundry Room, Upper Level
Exterior
Garage Spaces 2.0
Community Features Clubhouse, Outdoor Pool, Playground, Sidewalks, Street Lights
Street Surface Concrete,Paved
Porch Front Porch, Patio
Garage true
Building
Foundation Slab
Sewer Public Sewer
Water City
Architectural Style Traditional
Level or Stories Two
Schools
Elementary Schools Patriots
Middle Schools Hickory Ridge
High Schools Hickory Ridge
Others
Pets Allowed Conditional
Senior Community false

"My job is to find and attract mastery-based agents to the office, protect the culture, and make sure everyone is happy! "







