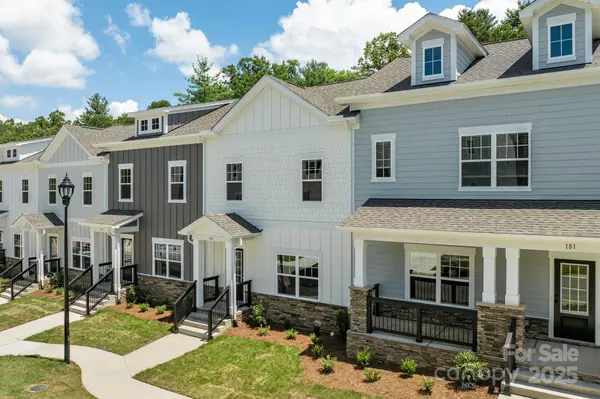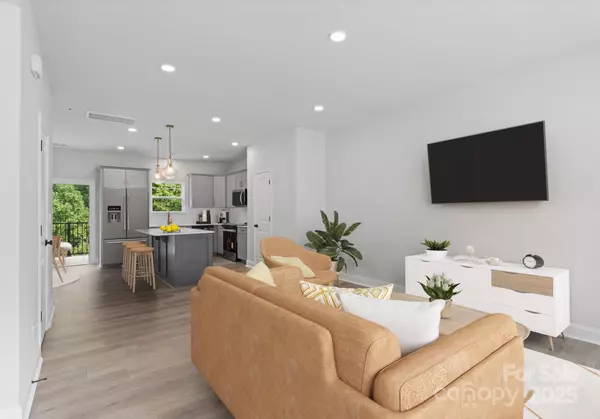
2 Beds
3 Baths
1,702 SqFt
2 Beds
3 Baths
1,702 SqFt
Open House
Wed Oct 08, 12:00pm - 4:00pm
Thu Oct 09, 12:00pm - 4:00pm
Fri Oct 10, 12:00pm - 4:00pm
Sat Oct 11, 11:00am - 4:00pm
Sun Oct 12, 1:00pm - 4:00pm
Key Details
Property Type Townhouse
Sub Type Townhouse
Listing Status Active
Purchase Type For Sale
Square Footage 1,702 sqft
Price per Sqft $237
Subdivision The Springs Of North Asheville
MLS Listing ID 4288706
Bedrooms 2
Full Baths 2
Half Baths 1
Construction Status Completed
HOA Fees $225/qua
HOA Y/N 1
Abv Grd Liv Area 1,412
Year Built 2025
Lot Size 1,306 Sqft
Acres 0.03
Property Sub-Type Townhouse
Property Description
Now offering a 2/1 buy down and a move-in package including washer, dryer, fridge and blinds!
Location
State NC
County Buncombe
Zoning Village
Rooms
Basement Basement Garage Door, Finished, Full, Interior Entry, Storage Space, Walk-Up Access
Upper Level Bathroom-Full
Upper Level Bathroom-Full
Main Level Kitchen
Main Level Family Room
Main Level Dining Area
Main Level Bathroom-Half
Upper Level Bedroom(s)
Upper Level Primary Bedroom
Upper Level Laundry
Basement Level Bed/Bonus
Interior
Interior Features Attic Stairs Pulldown, Entrance Foyer, Kitchen Island, Open Floorplan, Pantry, Storage, Walk-In Closet(s)
Heating Central, Forced Air, Natural Gas, Zoned
Cooling Central Air, Electric
Flooring Carpet, Laminate, Tile, Wood
Fireplace false
Appliance Dishwasher, Disposal, Electric Range, Microwave, Refrigerator with Ice Maker, Tankless Water Heater, Washer/Dryer
Laundry Laundry Room, Upper Level
Exterior
Garage Spaces 1.0
Community Features Sidewalks, Street Lights
Utilities Available Cable Available, Electricity Connected, Natural Gas, Underground Utilities
Roof Type Shingle
Street Surface Concrete,Paved
Porch Covered, Deck, Front Porch
Garage true
Building
Dwelling Type Site Built
Foundation Basement, Slab
Builder Name Madison Simmons Homes and Communities
Sewer Public Sewer
Water City
Level or Stories Two
Structure Type Hardboard Siding,Stone Veneer
New Construction true
Construction Status Completed
Schools
Elementary Schools Weaverville/N. Windy Ridge
Middle Schools North Buncombe
High Schools North Buncombe
Others
Pets Allowed Yes
HOA Name IPM
Senior Community false
Special Listing Condition None

"My job is to find and attract mastery-based agents to the office, protect the culture, and make sure everyone is happy! "







