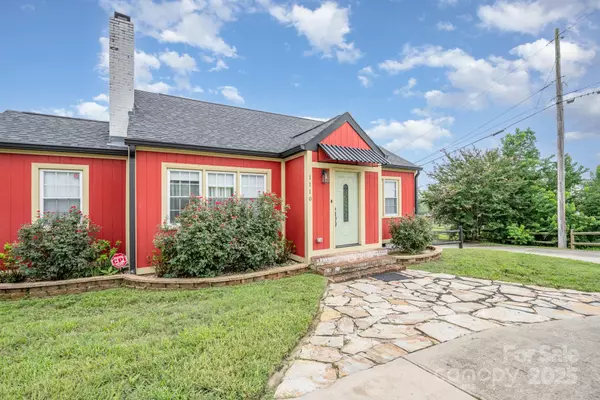4 Beds
2 Baths
2,035 SqFt
4 Beds
2 Baths
2,035 SqFt
Key Details
Property Type Single Family Home
Sub Type Single Family Residence
Listing Status Active
Purchase Type For Sale
Square Footage 2,035 sqft
Price per Sqft $171
Subdivision Armstrong Park
MLS Listing ID 4287099
Bedrooms 4
Full Baths 2
Abv Grd Liv Area 2,026
Year Built 1945
Lot Size 0.490 Acres
Acres 0.49
Property Sub-Type Single Family Residence
Property Description
Location
State NC
County Gaston
Zoning R1A
Rooms
Basement Exterior Entry, Partially Finished, Sump Pump, Walk-Out Access
Guest Accommodations None
Main Level Bedrooms 3
Main Level Living Room
Main Level Mud
Main Level Dining Area
Main Level Bathroom-Full
Main Level Bedroom(s)
Main Level Bedroom(s)
Upper Level Loft
Upper Level Bathroom-Full
Main Level Bedroom(s)
Upper Level Bedroom(s)
Interior
Heating Heat Pump
Cooling Ceiling Fan(s), Central Air
Flooring Tile, Wood
Fireplace false
Appliance Dishwasher, Electric Water Heater, Exhaust Fan, Exhaust Hood, Oven
Laundry Laundry Closet, Main Level
Exterior
Waterfront Description None
Street Surface Concrete,Paved
Garage false
Building
Dwelling Type Site Built
Foundation Basement, Crawl Space
Sewer Public Sewer
Water City
Level or Stories One and One Half
Structure Type Shingle/Shake,Vinyl,Wood
New Construction false
Schools
Elementary Schools Gardner Park
Middle Schools Grier
High Schools Ashbrook
Others
Senior Community false
Acceptable Financing Cash, Conventional, FHA, VA Loan
Listing Terms Cash, Conventional, FHA, VA Loan
Special Listing Condition Undisclosed
"My job is to find and attract mastery-based agents to the office, protect the culture, and make sure everyone is happy! "







