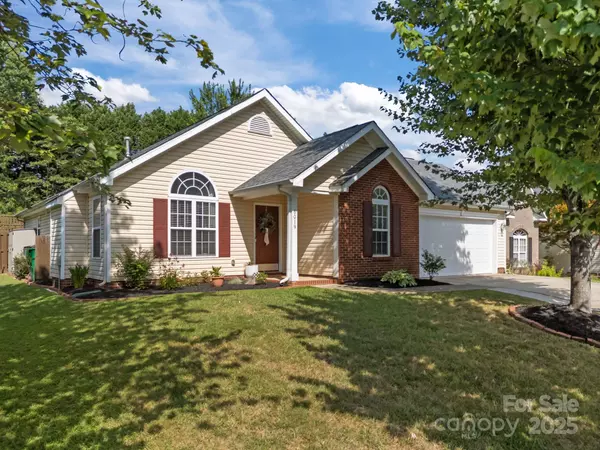3 Beds
2 Baths
1,403 SqFt
3 Beds
2 Baths
1,403 SqFt
OPEN HOUSE
Sat Aug 02, 1:00pm - 3:00pm
Sun Aug 03, 1:00pm - 3:00pm
Key Details
Property Type Single Family Home
Sub Type Single Family Residence
Listing Status Coming Soon
Purchase Type For Sale
Square Footage 1,403 sqft
Price per Sqft $231
Subdivision Oakdale Grove
MLS Listing ID 4281594
Bedrooms 3
Full Baths 2
Abv Grd Liv Area 1,403
Year Built 2002
Lot Size 10,890 Sqft
Acres 0.25
Property Sub-Type Single Family Residence
Property Description
Welcome to this beautifully maintained 3-bedroom, 2-bathroom home, offering the perfect blend of comfort, style, and convenience. Step inside to soaring vaulted ceilings and gleaming hardwood floors that flow throughout the open-concept living space. The kitchen is wide open, making it perfect for hosting or simply enjoying everyday life. Out back, you will find a huge backyard with a generous patio, ideal for entertaining, grilling out, or relaxing under the stars. Whether you are hosting friends or playing fetch with the pup, there is room for it all. Uptown just 15 minutes away, you will have easy access to shopping, dining, and all that Charlotte city life has to offer.
Location
State NC
County Mecklenburg
Zoning N1-B
Rooms
Main Level Bedrooms 3
Main Level Living Room
Main Level Kitchen
Main Level Bathroom-Full
Main Level Primary Bedroom
Main Level Bathroom-Full
Main Level Bedroom(s)
Main Level Bedroom(s)
Main Level Dining Area
Interior
Interior Features Attic Stairs Pulldown, Walk-In Closet(s)
Heating Forced Air, Natural Gas
Cooling Ceiling Fan(s), Central Air
Fireplaces Type Living Room
Fireplace true
Appliance Dishwasher, Disposal, Electric Oven, Electric Range, Gas Water Heater, Microwave
Laundry Electric Dryer Hookup, Main Level
Exterior
Garage Spaces 2.0
Fence Fenced
Street Surface Concrete,Paved
Porch Patio
Garage true
Building
Dwelling Type Site Built
Foundation Crawl Space
Sewer Public Sewer
Water City
Level or Stories One
Structure Type Brick Partial,Vinyl
New Construction false
Schools
Elementary Schools Oakdale
Middle Schools Ranson
High Schools West Charlotte
Others
Senior Community false
Acceptable Financing Cash, Conventional, FHA, VA Loan
Listing Terms Cash, Conventional, FHA, VA Loan
Special Listing Condition None
Virtual Tour https://my.matterport.com/show/?m=KJt3aoc5WjX&play=1&brand=0&mls=1&
"My job is to find and attract mastery-based agents to the office, protect the culture, and make sure everyone is happy! "







