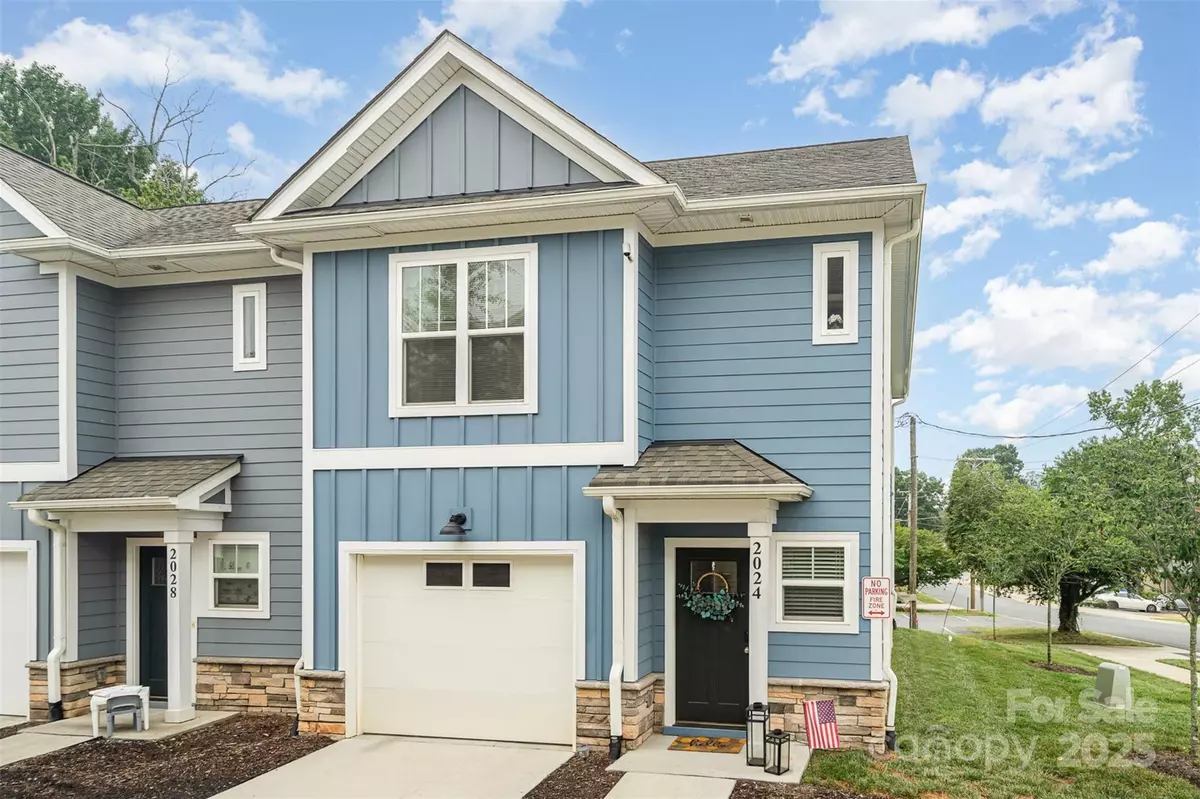
3 Beds
3 Baths
1,559 SqFt
3 Beds
3 Baths
1,559 SqFt
Open House
Sun Sep 28, 1:00pm - 3:00pm
Key Details
Property Type Townhouse
Sub Type Townhouse
Listing Status Active
Purchase Type For Sale
Square Footage 1,559 sqft
Price per Sqft $236
Subdivision Oakhurst
MLS Listing ID 4284719
Bedrooms 3
Full Baths 2
Half Baths 1
HOA Fees $200/mo
HOA Y/N 1
Abv Grd Liv Area 1,559
Year Built 2020
Lot Size 3,484 Sqft
Acres 0.08
Property Sub-Type Townhouse
Property Description
Location
State NC
County Mecklenburg
Zoning CG
Interior
Heating Electric, Forced Air
Cooling Ceiling Fan(s), Central Air
Flooring Carpet, Tile, Vinyl
Fireplace false
Appliance Dishwasher, Disposal, Electric Water Heater, Microwave, Oven, Refrigerator
Laundry Upper Level
Exterior
Garage Spaces 1.0
Street Surface Concrete,Paved
Porch Deck
Garage true
Building
Dwelling Type Site Built
Foundation Slab
Sewer Public Sewer
Water City
Level or Stories Two
Structure Type Fiber Cement
New Construction false
Schools
Elementary Schools Oakhurst Steam Academy
Middle Schools Eastway
High Schools Garinger
Others
Senior Community false
Acceptable Financing Cash, Conventional
Listing Terms Cash, Conventional
Special Listing Condition None

"My job is to find and attract mastery-based agents to the office, protect the culture, and make sure everyone is happy! "







