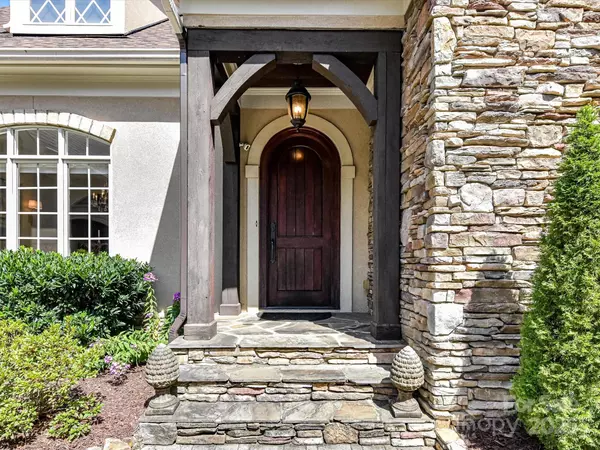3 Beds
3 Baths
3,430 SqFt
3 Beds
3 Baths
3,430 SqFt
OPEN HOUSE
Sat Aug 02, 2:00pm - 4:00pm
Sun Aug 03, 2:00pm - 4:00pm
Key Details
Property Type Single Family Home
Sub Type Single Family Residence
Listing Status Coming Soon
Purchase Type For Sale
Square Footage 3,430 sqft
Price per Sqft $430
Subdivision Stonecroft
MLS Listing ID 4283462
Style European
Bedrooms 3
Full Baths 2
Half Baths 1
HOA Fees $275/qua
HOA Y/N 1
Abv Grd Liv Area 3,430
Year Built 2003
Lot Size 0.330 Acres
Acres 0.33
Lot Dimensions 53x168x126x147
Property Sub-Type Single Family Residence
Property Description
Location
State NC
County Mecklenburg
Zoning N1-A
Rooms
Main Level Bedrooms 3
Main Level Dining Room
Main Level Great Room
Main Level Primary Bedroom
Main Level Breakfast
Main Level Kitchen
Main Level Bathroom-Full
Main Level Bedroom(s)
Main Level Living Room
Main Level Bathroom-Full
Main Level Bedroom(s)
Main Level Laundry
Main Level Office
Main Level Bathroom-Half
Interior
Interior Features Attic Stairs Fixed, Attic Walk In, Drop Zone, Kitchen Island, Open Floorplan, Pantry, Split Bedroom, Walk-In Closet(s), Whirlpool
Heating Natural Gas
Cooling Central Air
Flooring Carpet, Tile, Wood
Fireplaces Type Gas Log, Great Room, Living Room
Fireplace true
Appliance Bar Fridge, Dishwasher, Disposal, Double Oven, Exhaust Hood, Gas Cooktop, Microwave, Tankless Water Heater, Wall Oven
Laundry Laundry Room, Main Level
Exterior
Exterior Feature In-Ground Irrigation
Garage Spaces 2.0
Community Features Sidewalks, Street Lights
Utilities Available Cable Connected, Electricity Connected, Natural Gas
Roof Type Shingle
Street Surface Other,Paved
Porch Covered, Front Porch, Terrace
Garage true
Building
Lot Description Cul-De-Sac, Wooded
Dwelling Type Site Built
Foundation Crawl Space
Builder Name Arcadia
Sewer Public Sewer
Water City
Architectural Style European
Level or Stories One and One Half
Structure Type Hard Stucco,Stone
New Construction false
Schools
Elementary Schools Olde Providence
Middle Schools Carmel
High Schools Providence
Others
HOA Name Hawthorne Mgt
Senior Community false
Restrictions Subdivision
Acceptable Financing Cash, Conventional
Listing Terms Cash, Conventional
Special Listing Condition None
"My job is to find and attract mastery-based agents to the office, protect the culture, and make sure everyone is happy! "







