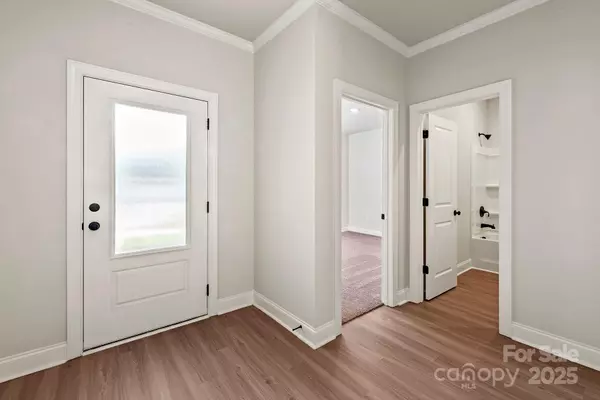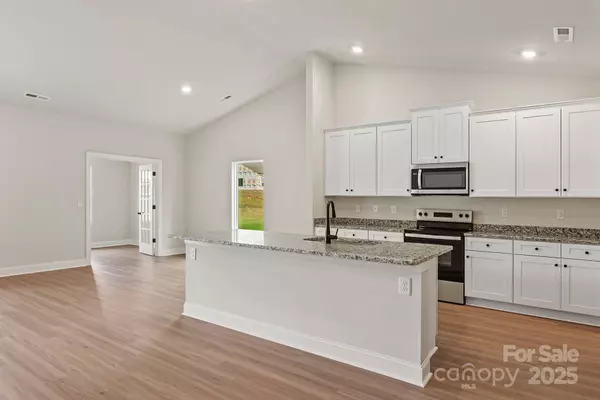
3 Beds
2 Baths
1,853 SqFt
3 Beds
2 Baths
1,853 SqFt
Key Details
Property Type Single Family Home
Sub Type Single Family Residence
Listing Status Active Under Contract
Purchase Type For Sale
Square Footage 1,853 sqft
Price per Sqft $233
Subdivision Ascot Woods
MLS Listing ID 4282687
Bedrooms 3
Full Baths 2
Construction Status Under Construction
HOA Fees $425/ann
HOA Y/N 1
Abv Grd Liv Area 1,853
Year Built 2025
Lot Size 10,890 Sqft
Acres 0.25
Property Sub-Type Single Family Residence
Property Description
Open, flowing common areas define the home's layout, offering both space and style. Adjacent to the dining room, a secluded study makes an excellent home office or serene escape.
Attached Two-Car Garage: Conveniently store vehicles and belongings with the attached two-car garage, offering ample storage options.
Covered Patio: Step outside to the covered patio, extending the living space and creating a serene outdoor oasis for dining, entertaining, or unwinding after a busy day.
CompleteHome Plus™ Package: Designed for modern living, The Burton comes equipped with LGI Homes' exclusive CompleteHome Plus™ package, featuring premium upgrades at no extra cost.
Location
State NC
County Mecklenburg
Zoning R-4
Rooms
Main Level Bedrooms 3
Main Level, 15' 0" X 14' 0" Primary Bedroom
Main Level, 9' 0" X 8' 0" Kitchen
Main Level, 12' 0" X 16' 0" Living Room
Main Level, 7' 0" X 9' 0" Flex Space
Interior
Interior Features Attic Stairs Pulldown, Entrance Foyer, Garden Tub, Kitchen Island, Pantry, Walk-In Closet(s), Walk-In Pantry
Heating Central, Electric, Heat Pump, Zoned
Cooling Ceiling Fan(s), Dual, Electric, Heat Pump, Zoned
Fireplace false
Appliance Dishwasher, Disposal, Electric Oven, Electric Range, Microwave, Refrigerator with Ice Maker, Self Cleaning Oven
Laundry Electric Dryer Hookup, Inside, Laundry Room, Main Level, Washer Hookup
Exterior
Garage Spaces 2.0
Fence Back Yard
Utilities Available Cable Available, Electricity Connected, Satellite Internet Available, Underground Power Lines, Underground Utilities, Wired Internet Available
Roof Type Shingle
Street Surface Concrete,Paved
Porch Covered, Front Porch, Porch, Rear Porch
Garage true
Building
Lot Description Paved
Dwelling Type Site Built
Foundation Slab
Builder Name LGI Homes
Sewer Public Sewer
Water City, Public
Level or Stories One
Structure Type Shingle/Shake,Stone,Vinyl
New Construction true
Construction Status Under Construction
Schools
Elementary Schools Grove Park
Middle Schools Northridge
High Schools Rocky River
Others
HOA Name American Property Assco. MG
Senior Community false
Acceptable Financing Cash, Conventional, FHA, NC Bond, VA Loan
Listing Terms Cash, Conventional, FHA, NC Bond, VA Loan
Special Listing Condition None

"My job is to find and attract mastery-based agents to the office, protect the culture, and make sure everyone is happy! "







