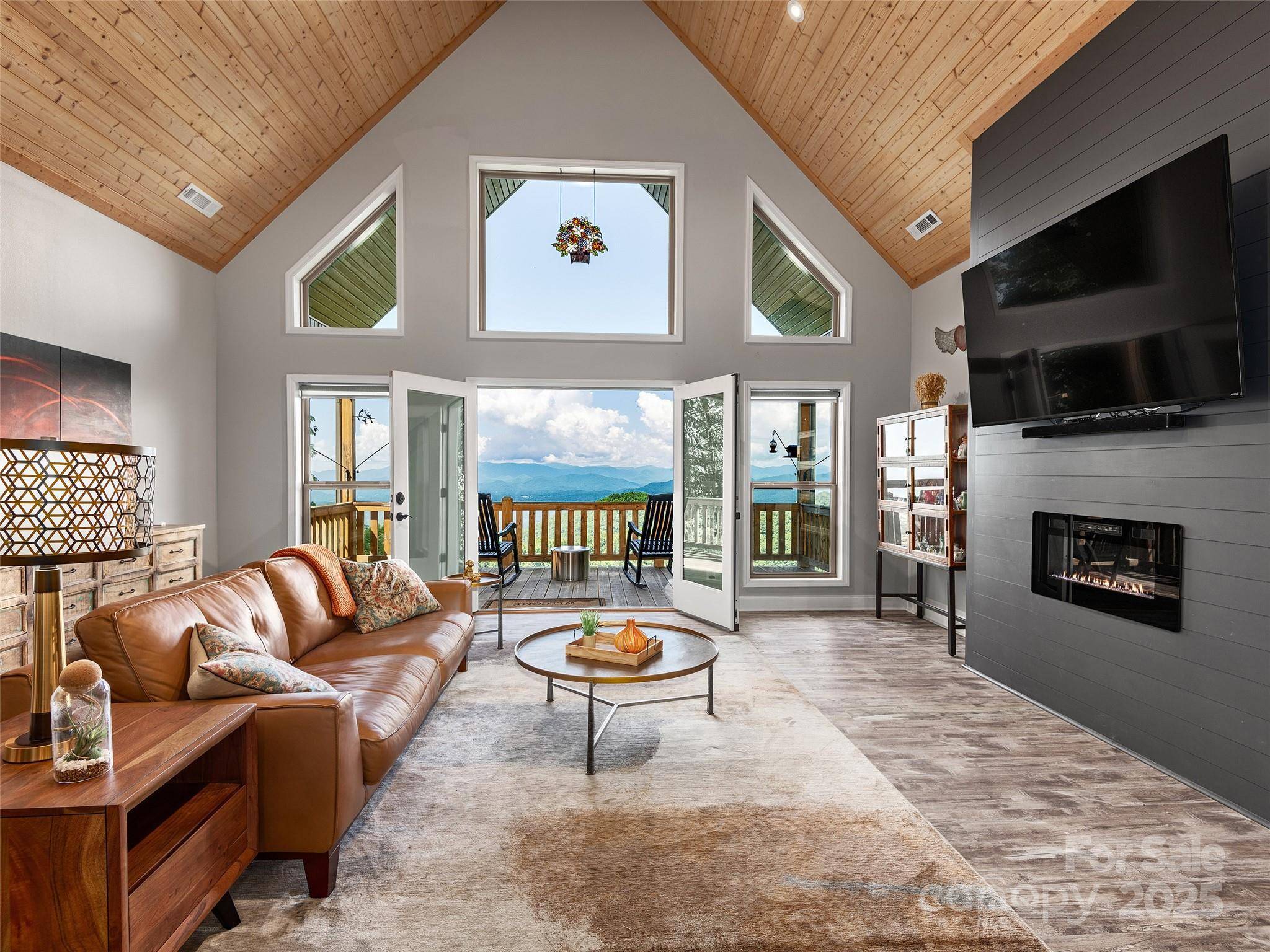2 Beds
2 Baths
1,407 SqFt
2 Beds
2 Baths
1,407 SqFt
Key Details
Property Type Single Family Home
Sub Type Single Family Residence
Listing Status Active
Purchase Type For Sale
Square Footage 1,407 sqft
Price per Sqft $532
Subdivision Gold City
MLS Listing ID 4282550
Style Modern
Bedrooms 2
Full Baths 2
Abv Grd Liv Area 1,407
Year Built 2020
Lot Size 3.050 Acres
Acres 3.05
Property Sub-Type Single Family Residence
Property Description
Location
State NC
County Macon
Zoning None
Rooms
Main Level Bedrooms 2
Main Level Primary Bedroom
Main Level Bedroom(s)
Main Level Kitchen
Main Level Dining Area
Main Level Living Room
Main Level Bathroom-Full
Main Level Bathroom-Full
Main Level Laundry
Interior
Interior Features Kitchen Island, Split Bedroom, Walk-In Closet(s)
Heating Central
Cooling Central Air
Flooring Vinyl
Fireplaces Type Gas, Living Room
Fireplace true
Appliance Dishwasher, Electric Range, Exhaust Hood, Microwave, Refrigerator, Washer/Dryer
Laundry Laundry Room, Main Level
Exterior
Garage Spaces 1.0
Community Features Gated
Utilities Available Propane, Underground Power Lines
Waterfront Description None
View Long Range, Mountain(s), Year Round
Roof Type Shingle
Street Surface Gravel,Paved
Porch Covered, Front Porch, Rear Porch
Garage true
Building
Lot Description Cleared, Private, Steep Slope, Wooded, Views
Dwelling Type Site Built
Foundation Crawl Space
Sewer Septic Installed
Water Shared Well
Architectural Style Modern
Level or Stories One
Structure Type Vinyl
New Construction false
Schools
Elementary Schools Unspecified
Middle Schools Unspecified
High Schools Unspecified
Others
Senior Community false
Restrictions Deed
Acceptable Financing Cash, Conventional, FHA, USDA Loan, VA Loan
Horse Property None
Listing Terms Cash, Conventional, FHA, USDA Loan, VA Loan
Special Listing Condition None
Virtual Tour https://youtu.be/-g69sRh89j0
"My job is to find and attract mastery-based agents to the office, protect the culture, and make sure everyone is happy! "







