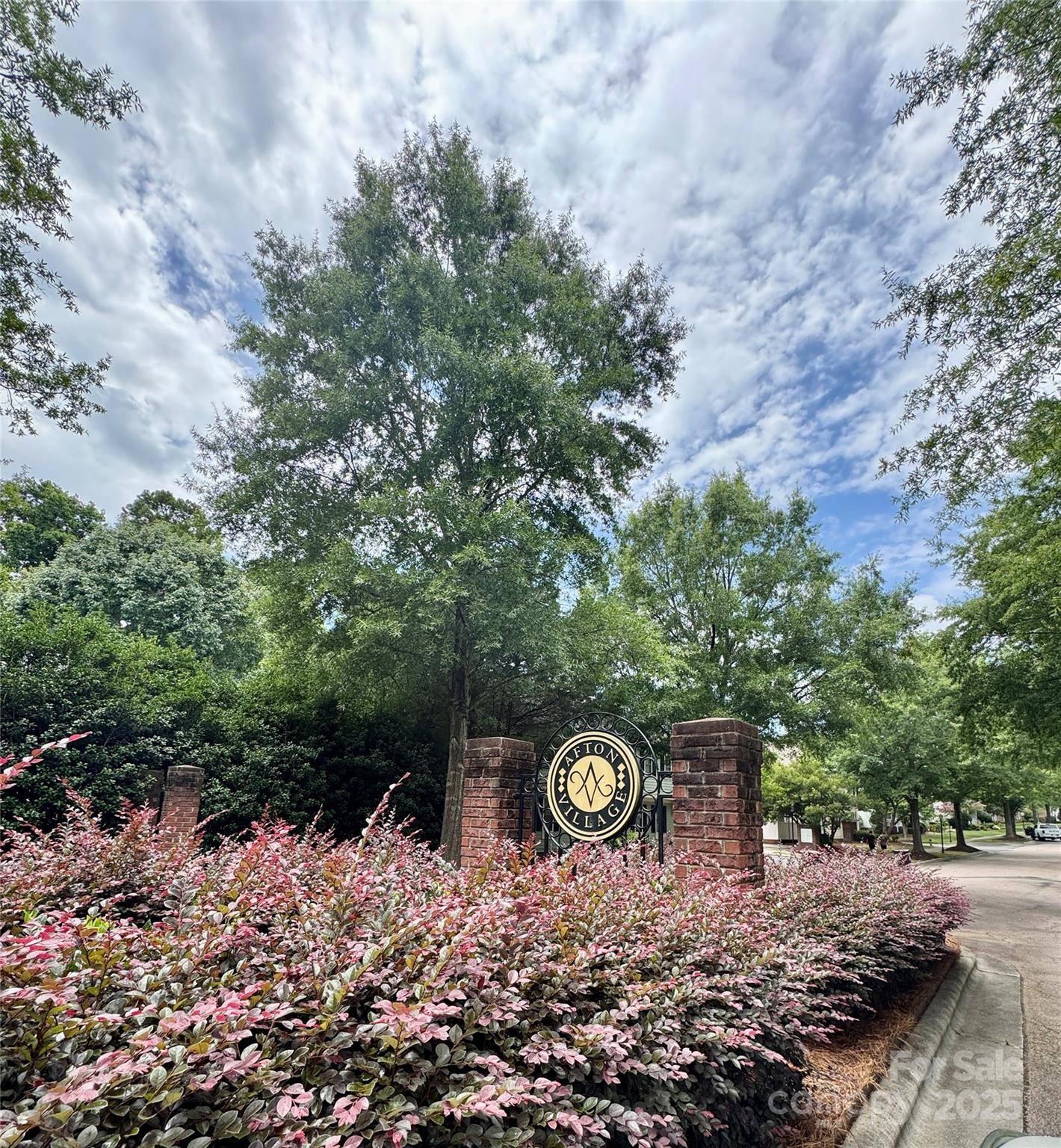3 Beds
3 Baths
1,657 SqFt
3 Beds
3 Baths
1,657 SqFt
Key Details
Property Type Townhouse
Sub Type Townhouse
Listing Status Active
Purchase Type For Sale
Square Footage 1,657 sqft
Price per Sqft $223
Subdivision Afton Village
MLS Listing ID 4279704
Bedrooms 3
Full Baths 2
Half Baths 1
Abv Grd Liv Area 1,657
Year Built 1999
Property Sub-Type Townhouse
Property Description
Location
State NC
County Cabarrus
Zoning TND
Rooms
Main Level Bedrooms 1
Main Level Primary Bedroom
Main Level Bathroom-Half
Main Level Bathroom-Full
Main Level Dining Area
Main Level Kitchen
Main Level Living Room
Upper Level Bedroom(s)
Upper Level Bedroom(s)
Upper Level Bathroom-Full
Upper Level Laundry
Interior
Heating Natural Gas
Cooling Central Air
Fireplace false
Appliance Dishwasher, Electric Oven, Refrigerator
Laundry In Hall
Exterior
Garage Spaces 2.0
Street Surface Concrete,Paved
Porch Covered, Porch
Garage true
Building
Dwelling Type Site Built
Foundation Crawl Space
Sewer Public Sewer
Water City
Level or Stories Two
Structure Type Fiber Cement
New Construction false
Schools
Elementary Schools Unspecified
Middle Schools Unspecified
High Schools Unspecified
Others
Senior Community false
Acceptable Financing Cash, Conventional, FHA, VA Loan
Listing Terms Cash, Conventional, FHA, VA Loan
Special Listing Condition None
"My job is to find and attract mastery-based agents to the office, protect the culture, and make sure everyone is happy! "







