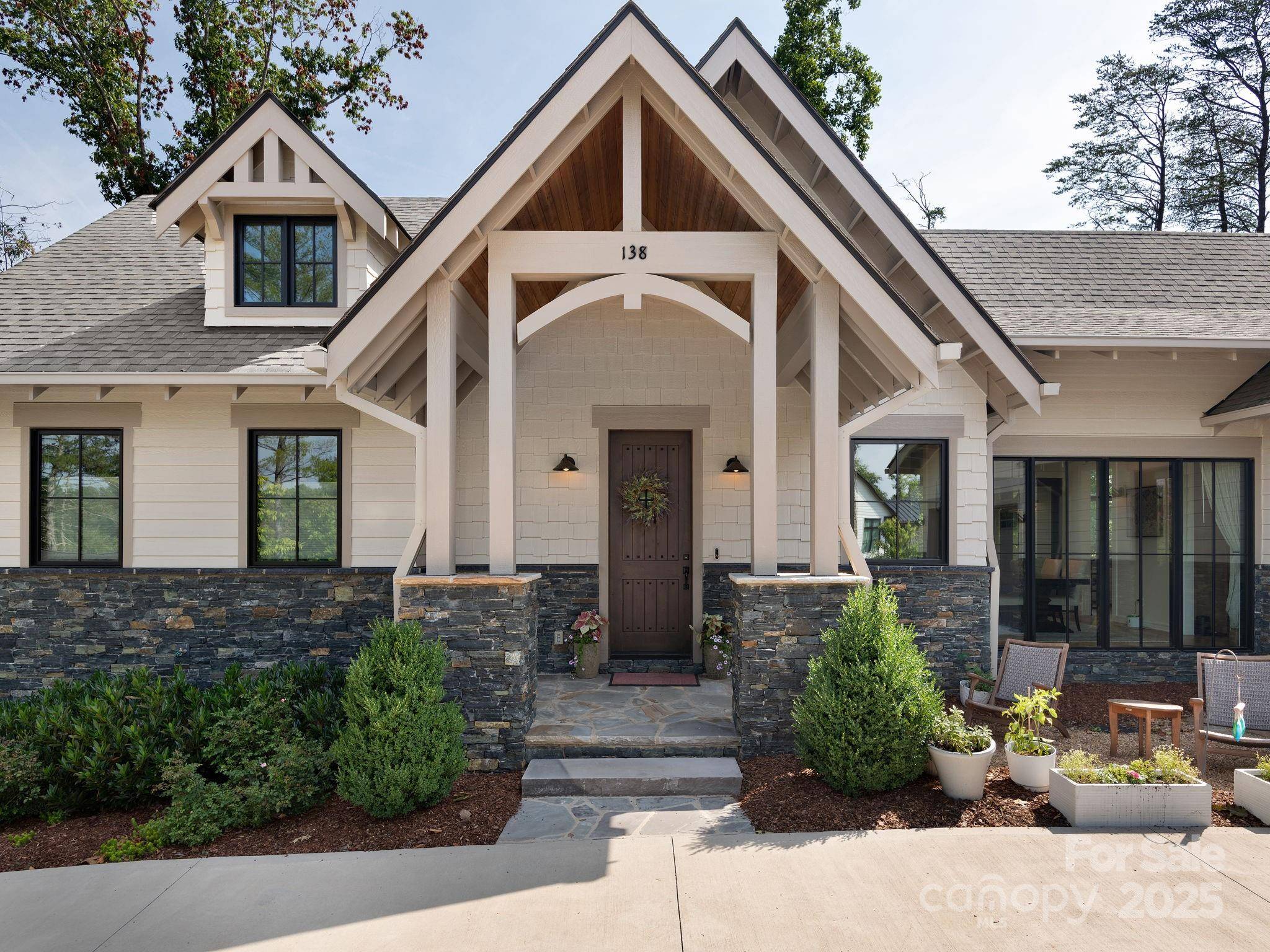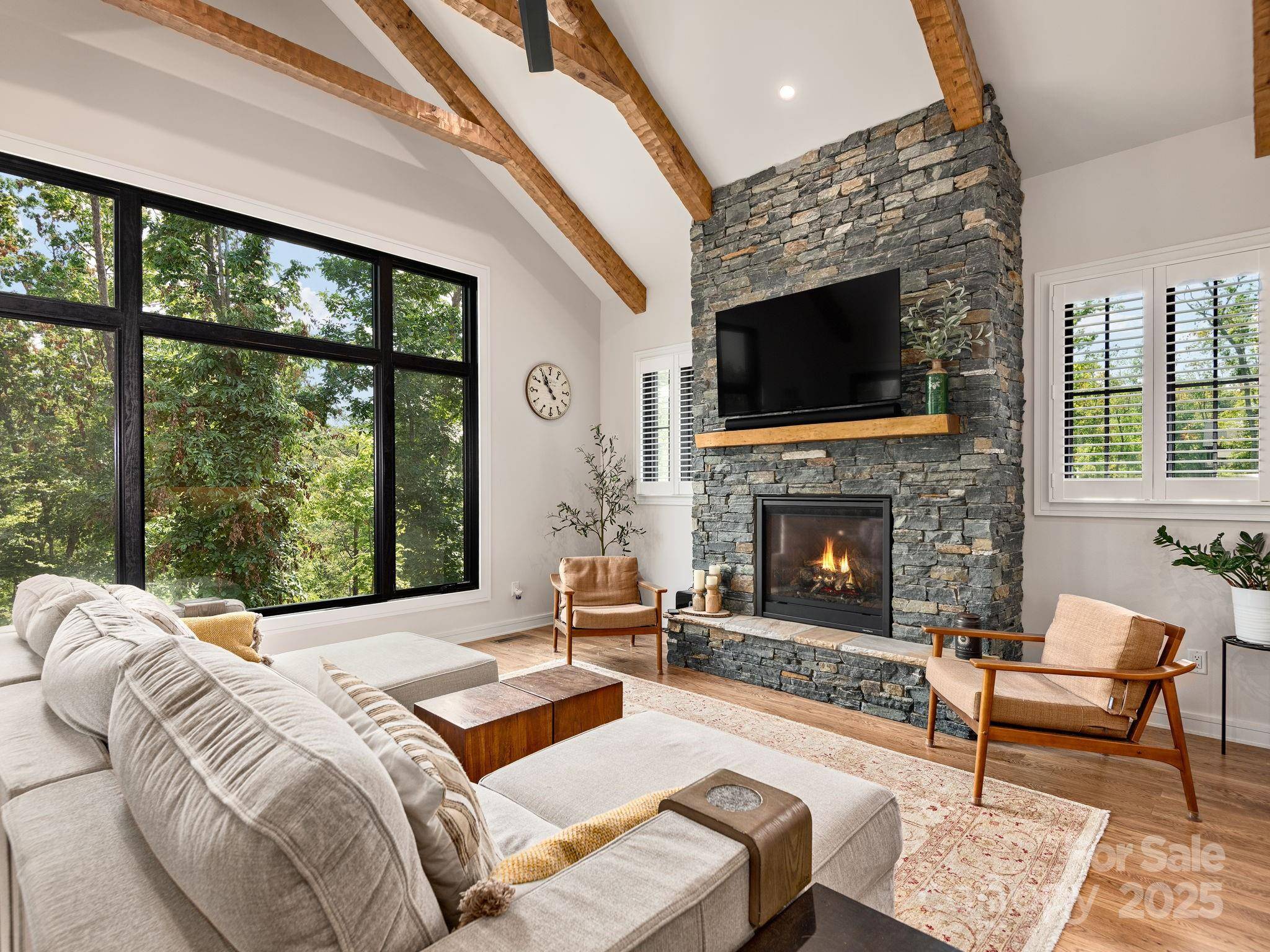3 Beds
4 Baths
3,182 SqFt
3 Beds
4 Baths
3,182 SqFt
Key Details
Property Type Single Family Home
Sub Type Single Family Residence
Listing Status Active
Purchase Type For Sale
Square Footage 3,182 sqft
Price per Sqft $593
Subdivision Riverbend Forest
MLS Listing ID 4277642
Bedrooms 3
Full Baths 3
Half Baths 1
HOA Fees $155/mo
HOA Y/N 1
Abv Grd Liv Area 1,752
Year Built 2022
Lot Size 0.470 Acres
Acres 0.47
Property Sub-Type Single Family Residence
Property Description
Location
State NC
County Buncombe
Zoning R-2
Rooms
Basement Exterior Entry, Finished, Interior Entry
Main Level Bedrooms 1
Main Level Primary Bedroom
Main Level Bathroom-Full
Main Level Living Room
Main Level Dining Room
Main Level Kitchen
Basement Level Bedroom(s)
Basement Level Bedroom(s)
Main Level Bathroom-Half
Basement Level Bonus Room
Basement Level 2nd Kitchen
Main Level Laundry
Interior
Heating Central
Cooling Ceiling Fan(s), Central Air
Flooring Carpet, Tile, Wood
Fireplace true
Appliance Dishwasher, Exhaust Fan, Exhaust Hood, Gas Oven, Gas Range, Gas Water Heater, Microwave, Refrigerator, Washer/Dryer, Wine Refrigerator
Laundry Laundry Room, Main Level
Exterior
Exterior Feature Hot Tub
Garage Spaces 2.0
Street Surface Concrete,Paved
Porch Covered, Deck, Patio, Porch, Screened
Garage true
Building
Lot Description Cleared, Wooded
Dwelling Type Site Built
Foundation Basement
Sewer Public Sewer
Water Shared Well
Level or Stories One
Structure Type Hardboard Siding,Stone
New Construction false
Schools
Elementary Schools Wd Williams
Middle Schools Charles D Owen
High Schools Charles D Owen
Others
HOA Name Riverbend Forest HOA
Senior Community false
Special Listing Condition None
Virtual Tour https://listings.marilynnkayphotography.com/videos/0197ad91-8a7f-7192-a3fe-c26f6e826480
"My job is to find and attract mastery-based agents to the office, protect the culture, and make sure everyone is happy! "







