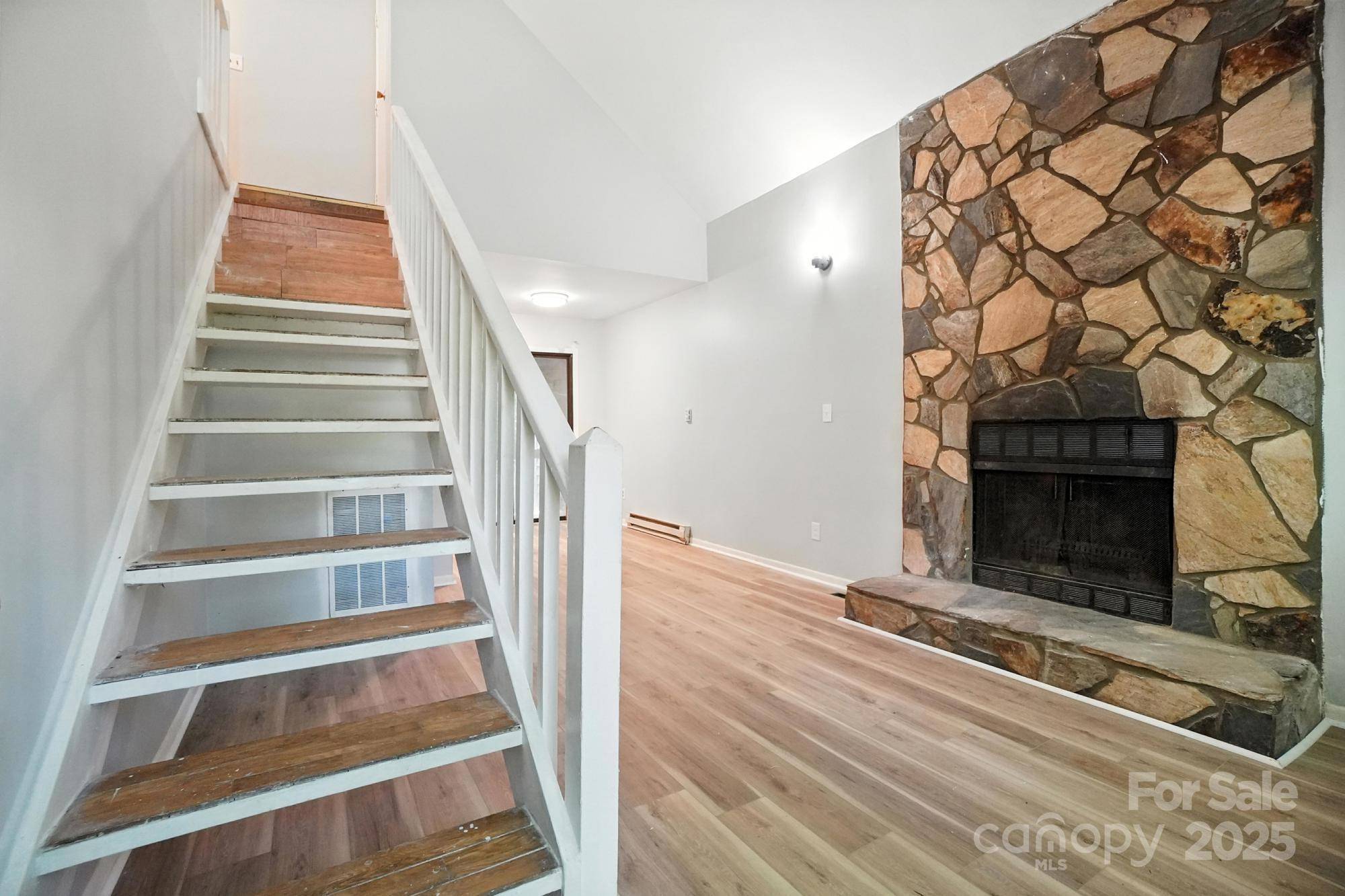3 Beds
2 Baths
1,016 SqFt
3 Beds
2 Baths
1,016 SqFt
Key Details
Property Type Townhouse
Sub Type Townhouse
Listing Status Coming Soon
Purchase Type For Sale
Square Footage 1,016 sqft
Price per Sqft $215
Subdivision Valley At Sharon Forest
MLS Listing ID 4277374
Bedrooms 3
Full Baths 2
Abv Grd Liv Area 1,016
Year Built 1981
Lot Size 1,306 Sqft
Acres 0.03
Lot Dimensions 31 x 47 x 31 x 47
Property Sub-Type Townhouse
Property Description
Location
State NC
County Mecklenburg
Zoning R-9MF(CD)
Rooms
Main Level Bedrooms 1
Interior
Heating Central
Cooling Central Air
Flooring Carpet, Tile, Vinyl
Fireplaces Type Living Room
Fireplace true
Appliance Exhaust Hood
Laundry In Kitchen, In Unit, Main Level, Washer Hookup
Exterior
Community Features Sidewalks
Utilities Available Cable Available, Electricity Connected
Street Surface None,Paved
Porch Covered, Rear Porch
Garage false
Building
Lot Description Green Area, Wooded
Dwelling Type Site Built
Foundation Crawl Space
Sewer Public Sewer
Water City, Other - See Remarks
Level or Stories Two
Structure Type Wood
New Construction false
Schools
Elementary Schools Piney Grove
Middle Schools Albemarle
High Schools David W Butler
Others
Senior Community false
Restrictions No Representation
Acceptable Financing Cash, Conventional, VA Loan
Listing Terms Cash, Conventional, VA Loan
Special Listing Condition None
"My job is to find and attract mastery-based agents to the office, protect the culture, and make sure everyone is happy! "







