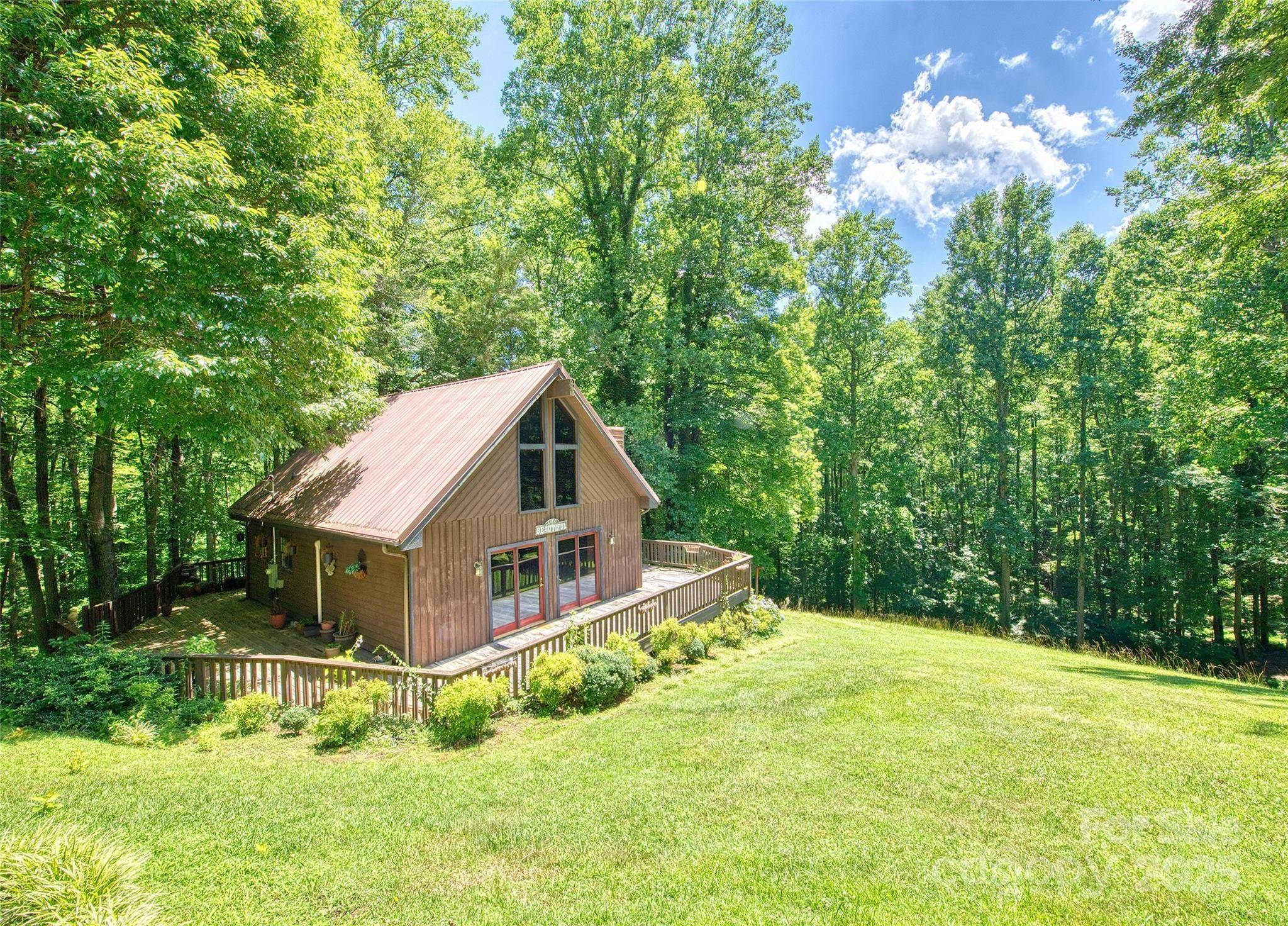2 Beds
2 Baths
1,970 SqFt
2 Beds
2 Baths
1,970 SqFt
Key Details
Property Type Single Family Home
Sub Type Single Family Residence
Listing Status Active
Purchase Type For Sale
Square Footage 1,970 sqft
Price per Sqft $177
Subdivision Peaceful Forest
MLS Listing ID 4278865
Style A-Frame
Bedrooms 2
Full Baths 2
Abv Grd Liv Area 1,150
Year Built 1988
Lot Size 1.400 Acres
Acres 1.4
Property Sub-Type Single Family Residence
Property Description
Location
State NC
County Buncombe
Zoning OU
Rooms
Basement Finished
Main Level Bedrooms 1
Main Level Primary Bedroom
Main Level Kitchen
Main Level Living Room
Main Level Dining Room
Main Level Bathroom-Full
Basement Level Family Room
Basement Level Laundry
Basement Level Bedroom(s)
Upper Level Bonus Room
Upper Level Bathroom-Full
Interior
Heating Baseboard, Ductless
Cooling Ductless
Flooring Carpet, Vinyl, Wood
Fireplaces Type Gas Unvented, Wood Burning
Fireplace true
Appliance Dishwasher, Electric Range, Microwave, Refrigerator
Laundry In Basement
Exterior
Roof Type Shingle
Street Surface Gravel
Garage false
Building
Lot Description Hilly, Creek/Stream, Wooded
Dwelling Type Site Built
Foundation Basement
Sewer Septic Installed
Water Well
Architectural Style A-Frame
Level or Stories Two
Structure Type Wood
New Construction false
Schools
Elementary Schools Pisgah/Enka
Middle Schools Enka
High Schools Enka
Others
Senior Community false
Acceptable Financing Cash, Conventional, FHA, USDA Loan, VA Loan
Listing Terms Cash, Conventional, FHA, USDA Loan, VA Loan
Special Listing Condition None
"My job is to find and attract mastery-based agents to the office, protect the culture, and make sure everyone is happy! "







