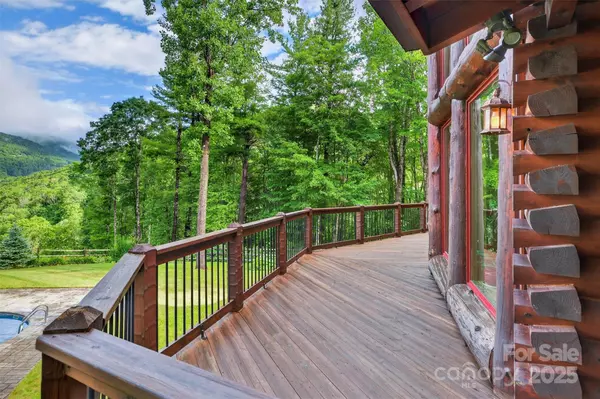
4 Beds
5 Baths
5,215 SqFt
4 Beds
5 Baths
5,215 SqFt
Key Details
Property Type Single Family Home
Sub Type Single Family Residence
Listing Status Active
Purchase Type For Sale
Square Footage 5,215 sqft
Price per Sqft $440
MLS Listing ID 4278936
Bedrooms 4
Full Baths 4
Half Baths 1
Abv Grd Liv Area 3,711
Year Built 2013
Lot Size 6.000 Acres
Acres 6.0
Property Sub-Type Single Family Residence
Property Description
Location
State NC
County Watauga
Zoning RS
Rooms
Basement Finished
Primary Bedroom Level Main
Main Level Bedrooms 1
Interior
Interior Features Kitchen Island
Heating Electric, Forced Air, Heat Pump, Propane
Cooling Central Air
Fireplaces Type See Through, Other - See Remarks
Fireplace true
Appliance Dishwasher, Gas Cooktop
Laundry Main Level, Multiple Locations, Other - See Remarks
Exterior
Exterior Feature Porte-cochere, Other - See Remarks
Garage Spaces 5.0
Fence Fenced
Pool In Ground, Salt Water
View Mountain(s)
Street Surface Asphalt,Paved
Porch Covered, Front Porch, Patio, Screened
Garage true
Building
Lot Description Hilly, Rolling Slope
Dwelling Type Site Built
Foundation Basement
Sewer Septic Installed
Water Well
Level or Stories Two
Structure Type Log,Stone
New Construction false
Schools
Elementary Schools Unspecified
Middle Schools Unspecified
High Schools Unspecified
Others
Senior Community false
Special Listing Condition None
Virtual Tour https://youtu.be/8SO8C_w36ng

"My job is to find and attract mastery-based agents to the office, protect the culture, and make sure everyone is happy! "







