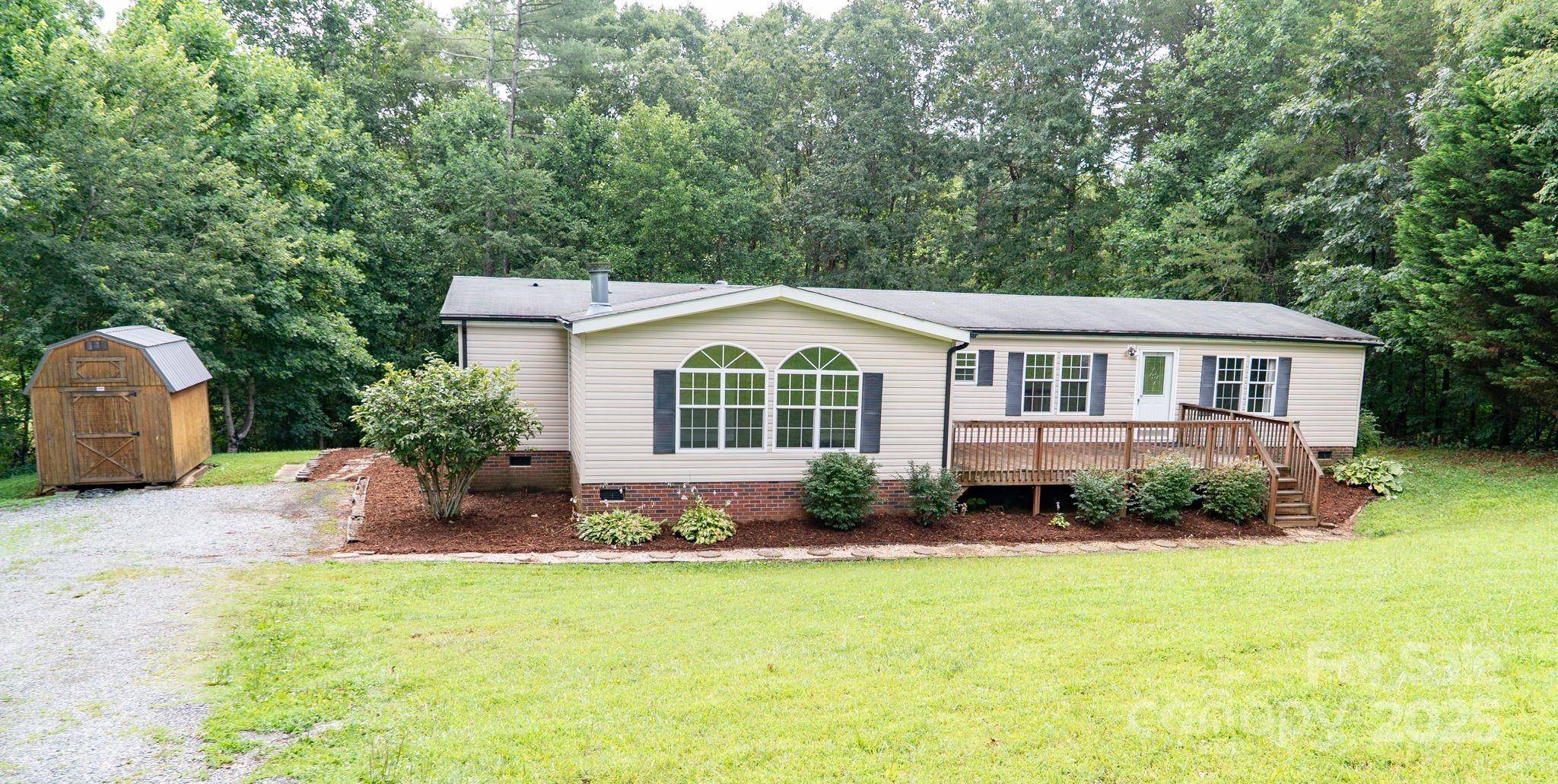4 Beds
2 Baths
2,109 SqFt
4 Beds
2 Baths
2,109 SqFt
Key Details
Property Type Single Family Home
Sub Type Single Family Residence
Listing Status Active
Purchase Type For Sale
Square Footage 2,109 sqft
Price per Sqft $118
MLS Listing ID 4277992
Bedrooms 4
Full Baths 2
Abv Grd Liv Area 2,109
Year Built 2005
Lot Size 1.290 Acres
Acres 1.29
Lot Dimensions 179x353x169x312
Property Sub-Type Single Family Residence
Property Description
Location
State NC
County Burke
Zoning R-MU
Rooms
Guest Accommodations None
Main Level Bedrooms 4
Main Level Primary Bedroom
Main Level Living Room
Main Level Family Room
Interior
Heating Heat Pump
Cooling Heat Pump
Fireplaces Type Family Room, Wood Burning
Fireplace true
Appliance Dishwasher, Electric Cooktop, Electric Oven, Electric Water Heater, Microwave, Refrigerator, Washer/Dryer
Laundry Mud Room
Exterior
Exterior Feature Storage
Street Surface Gravel,Paved
Garage false
Building
Dwelling Type Manufactured
Foundation Crawl Space
Sewer Septic Installed
Water Well
Level or Stories One
Structure Type Aluminum,Metal
New Construction false
Schools
Elementary Schools W.A. Young
Middle Schools Table Rock
High Schools Freedom
Others
Senior Community false
Acceptable Financing Cash, Conventional, FHA, USDA Loan, VA Loan
Listing Terms Cash, Conventional, FHA, USDA Loan, VA Loan
Special Listing Condition None
"My job is to find and attract mastery-based agents to the office, protect the culture, and make sure everyone is happy! "







