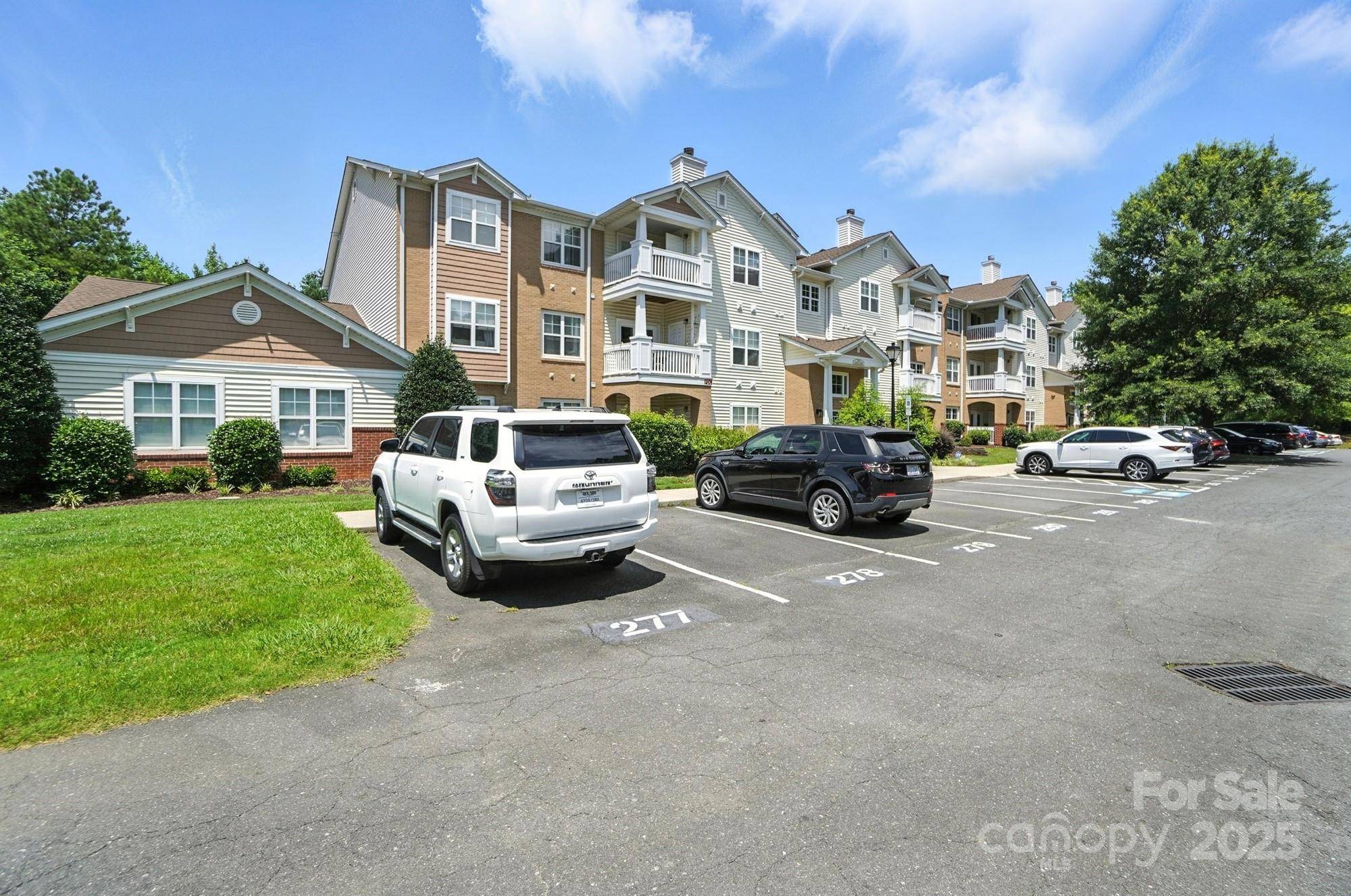3 Beds
2 Baths
1,472 SqFt
3 Beds
2 Baths
1,472 SqFt
Key Details
Property Type Condo
Sub Type Condominium
Listing Status Active
Purchase Type For Sale
Square Footage 1,472 sqft
Price per Sqft $203
Subdivision Copper Ridge
MLS Listing ID 4278005
Bedrooms 3
Full Baths 2
HOA Fees $467/mo
HOA Y/N 1
Abv Grd Liv Area 1,472
Year Built 2003
Lot Size 4,356 Sqft
Acres 0.1
Property Sub-Type Condominium
Property Description
Enjoy an open and inviting layout featuring a spacious living area, abundant natural light, and a private balcony ideal for morning coffee or evening relaxation. The kitchen boasts ample cabinet space, a breakfast bar, and flows seamlessly into the dining and living areas—perfect for entertaining.
The primary suite offers a peaceful retreat with a walk-in closet and ensuite bath. Secondary bedroom is generously sized, and the third room provides the flexibility to fit your lifestyle needs.
This condo comes with a one car garage. Newer heat pump and water heater (2021)
This community has amenities such as a pool, clubhouse, and walking paths. Convenient to top-rated schools, shopping, dining, I-485, and all the best of Ballantyne living. Make this beautiful condo yours today!
Location
State NC
County Mecklenburg
Zoning R8MFCD
Rooms
Guest Accommodations None
Main Level Bedrooms 3
Main Level Bedroom(s)
Main Level Kitchen
Main Level Primary Bedroom
Main Level Dining Room
Main Level Living Room
Main Level Bedroom(s)
Main Level Laundry
Interior
Heating Electric, Heat Pump
Cooling Ceiling Fan(s), Central Air, Electric, Heat Pump
Fireplace false
Appliance Dishwasher, Disposal, Electric Range, Electric Water Heater, Microwave, Refrigerator, Self Cleaning Oven
Laundry In Unit, Laundry Room, Washer Hookup
Exterior
Garage Spaces 1.0
Community Features Clubhouse, Fitness Center, Outdoor Pool, Playground, Tennis Court(s)
Street Surface Asphalt,Paved
Garage true
Building
Dwelling Type Site Built
Foundation Slab
Sewer Public Sewer
Water City
Level or Stories One
Structure Type Brick Partial,Vinyl
New Construction false
Schools
Elementary Schools Elon Park
Middle Schools Community House
High Schools Ardrey Kell
Others
HOA Name Red Rock Management
Senior Community false
Acceptable Financing Cash, Conventional, VA Loan
Listing Terms Cash, Conventional, VA Loan
Special Listing Condition None
"My job is to find and attract mastery-based agents to the office, protect the culture, and make sure everyone is happy! "







