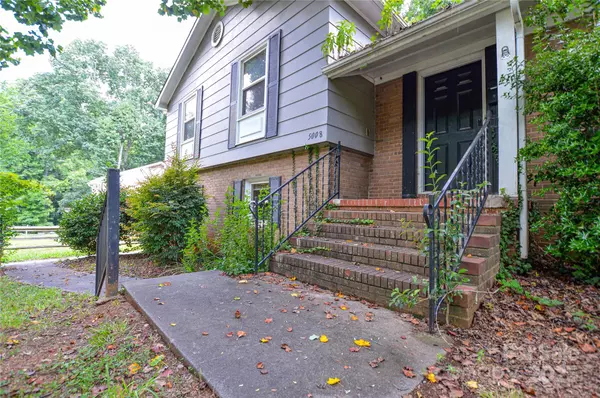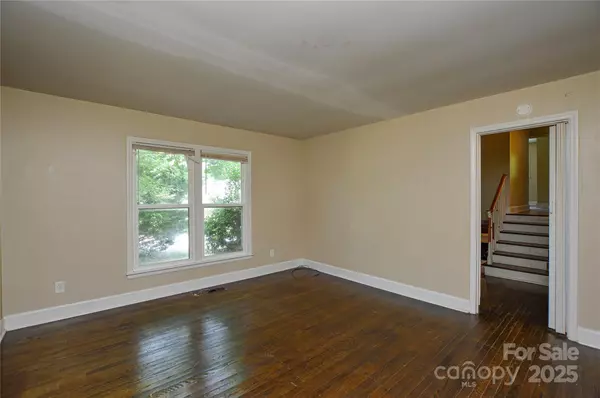3 Beds
2 Baths
1,695 SqFt
3 Beds
2 Baths
1,695 SqFt
Key Details
Property Type Single Family Home
Sub Type Single Family Residence
Listing Status Active
Purchase Type For Sale
Square Footage 1,695 sqft
Price per Sqft $162
Subdivision Westchester
MLS Listing ID 4276220
Bedrooms 3
Full Baths 1
Half Baths 1
Abv Grd Liv Area 1,066
Year Built 1963
Lot Size 9,975 Sqft
Acres 0.229
Property Sub-Type Single Family Residence
Property Description
Location
State NC
County Mecklenburg
Zoning N1-C(ANDO)
Rooms
Basement Finished
Main Level Family Room
Basement Level Den
Basement Level Laundry
Basement Level Bathroom-Half
Basement Level Kitchen
Upper Level Primary Bedroom
Upper Level Bedroom(s)
Upper Level Bedroom(s)
Upper Level Bathroom-Full
Interior
Heating Forced Air, Natural Gas
Cooling Central Air
Fireplaces Type Den
Fireplace true
Appliance Dishwasher, Electric Range, Gas Water Heater, Refrigerator
Laundry In Basement, Inside, Laundry Closet
Exterior
Fence Back Yard, Fenced
Street Surface Asphalt,Paved
Porch Patio
Garage false
Building
Dwelling Type Site Built
Foundation Basement, Crawl Space
Sewer Public Sewer
Water City
Level or Stories Split Level
Structure Type Brick Partial,Wood
New Construction false
Schools
Elementary Schools Allenbrook
Middle Schools Ranson
High Schools West Charlotte
Others
Senior Community false
Special Listing Condition None
"My job is to find and attract mastery-based agents to the office, protect the culture, and make sure everyone is happy! "







