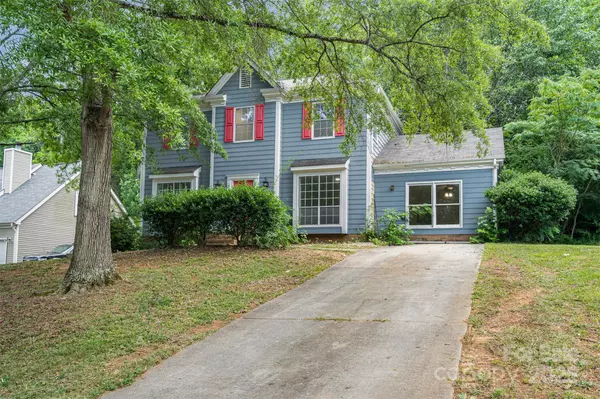3 Beds
3 Baths
1,544 SqFt
3 Beds
3 Baths
1,544 SqFt
Key Details
Property Type Single Family Home
Sub Type Single Family Residence
Listing Status Active
Purchase Type For Sale
Square Footage 1,544 sqft
Price per Sqft $204
Subdivision Willows Creek
MLS Listing ID 4275966
Bedrooms 3
Full Baths 2
Half Baths 1
HOA Fees $55/ann
HOA Y/N 1
Abv Grd Liv Area 1,544
Year Built 1989
Lot Size 0.260 Acres
Acres 0.26
Property Sub-Type Single Family Residence
Property Description
Location
State NC
County Mecklenburg
Zoning Res
Rooms
Upper Level Primary Bedroom
Upper Level Bedroom(s)
Upper Level Bedroom(s)
Upper Level Bathroom-Full
Upper Level Bathroom-Full
Main Level Bathroom-Half
Main Level Kitchen
Main Level Living Room
Main Level Flex Space
Upper Level Laundry
Main Level Dining Room
Interior
Interior Features Attic Other
Heating Floor Furnace
Cooling Central Air
Flooring Other - See Remarks
Fireplaces Type Living Room, Other - See Remarks
Fireplace true
Appliance Dishwasher, Electric Oven
Laundry Electric Dryer Hookup, Inside
Exterior
Fence Back Yard
Street Surface Concrete,Paved
Porch Patio
Garage false
Building
Lot Description Cul-De-Sac
Dwelling Type Site Built
Foundation Slab
Sewer Public Sewer
Water City
Level or Stories Two
Structure Type Wood
New Construction false
Schools
Elementary Schools Reedy Creek
Middle Schools North Ridge
High Schools Rocky River
Others
Senior Community false
Acceptable Financing Cash, Conventional
Listing Terms Cash, Conventional
Special Listing Condition None
"My job is to find and attract mastery-based agents to the office, protect the culture, and make sure everyone is happy! "







