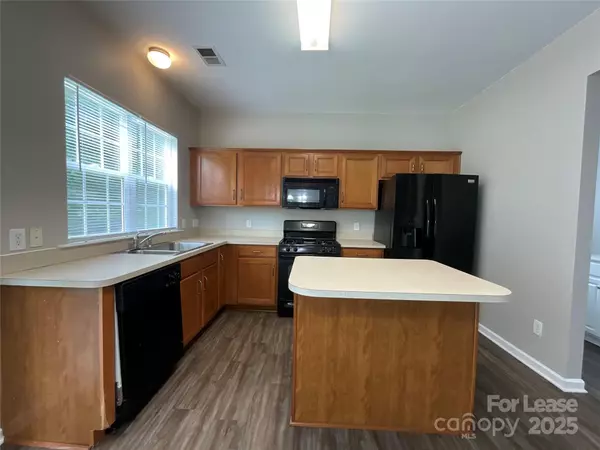
4 Beds
3 Baths
2,392 SqFt
4 Beds
3 Baths
2,392 SqFt
Key Details
Property Type Single Family Home
Sub Type Single Family Residence
Listing Status Active
Purchase Type For Rent
Square Footage 2,392 sqft
Subdivision Arbor Hills
MLS Listing ID 4275906
Bedrooms 4
Full Baths 2
Half Baths 1
Abv Grd Liv Area 2,392
Year Built 2006
Lot Size 6,534 Sqft
Acres 0.15
Property Sub-Type Single Family Residence
Property Description
When applying to our properties, tenant agrees to accept the property in presented conditions as-is. If not viewed prior to accepting tenancy, tenant agrees to accept the conditions as-is.
Location
State NC
County Mecklenburg
Zoning MX1INNOV
Rooms
Main Level Bathroom-Half
Main Level Dining Room
Main Level Kitchen
Main Level Living Room
Upper Level Bathroom-Full
Upper Level Primary Bedroom
Upper Level Bedroom(s)
Upper Level Bedroom(s)
Upper Level Bedroom(s)
Upper Level Bathroom-Full
Interior
Interior Features Cable Prewire, Kitchen Island, Open Floorplan, Walk-In Closet(s)
Heating Natural Gas
Cooling Central Air, Gas
Fireplaces Type Living Room
Furnishings Unfurnished
Fireplace true
Appliance Dishwasher, Electric Oven, Electric Range, Microwave, Refrigerator
Laundry Upper Level
Exterior
Garage Spaces 2.0
Street Surface Concrete,Paved
Porch Patio
Garage true
Building
Sewer Public Sewer
Water City
Level or Stories Two
Schools
Elementary Schools Unspecified
Middle Schools Unspecified
High Schools Unspecified
Others
Pets Allowed Conditional
Senior Community false

"My job is to find and attract mastery-based agents to the office, protect the culture, and make sure everyone is happy! "







