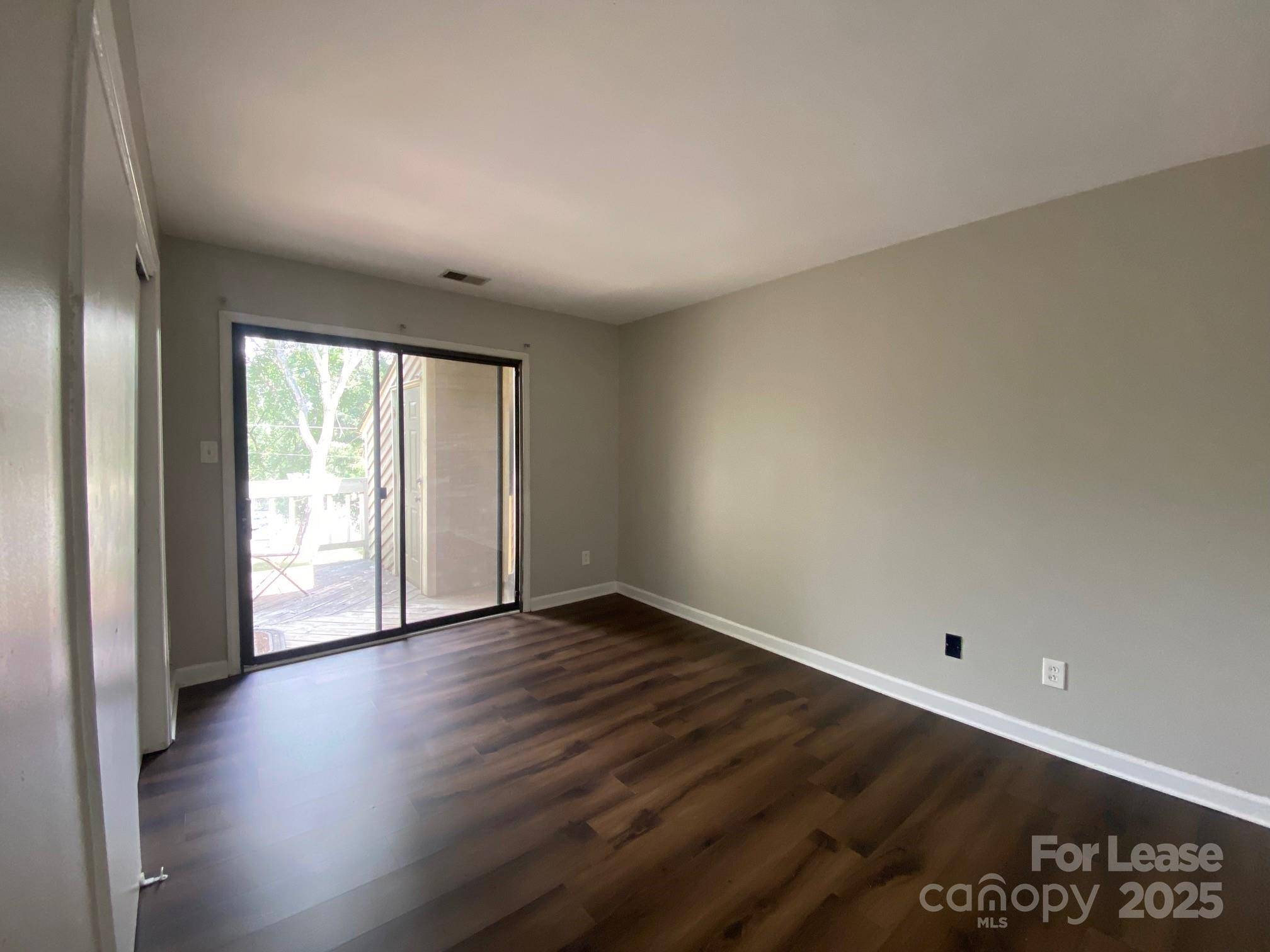2 Beds
2 Baths
980 SqFt
2 Beds
2 Baths
980 SqFt
Key Details
Property Type Condo
Sub Type Condominium
Listing Status Active
Purchase Type For Rent
Square Footage 980 sqft
Subdivision Sharon Place
MLS Listing ID 4273970
Bedrooms 2
Full Baths 2
Abv Grd Liv Area 980
Year Built 1984
Property Sub-Type Condominium
Property Description
Discover the perfect blend of privacy and convenience in this charming 2-bedroom, 2-bath condo, quietly nestled in the desirable Sharon Place neighborhood. Enjoy easy access to the Light Rail, I-77, and I-485—getting around the city has never been simpler.
Step outside and you're less than a mile from the scenic Little Sugar Creek Greenway, ideal for morning jogs or peaceful weekend strolls. Love golf? Quail Hollow Golf Course is just minutes away. You're also perfectly positioned between Park Road Shopping Center and SouthPark, giving you quick access to some of Charlotte's best dining, shopping, and entertainment.
Inside, the open-concept living and dining area offers a welcoming space for relaxing or hosting friends. Two spacious bedrooms, each with its own private bath, provide the ideal layout for comfort and privacy.
Don't miss your chance to own this quiet retreat in the heart of South Charlotte.
Location
State NC
County Mecklenburg
Building/Complex Name Sharon Place
Zoning R17MF
Rooms
Main Level Bedrooms 2
Main Level 2nd Primary
Main Level Bathroom-Full
Main Level Bedroom(s)
Main Level Family Room
Main Level Kitchen
Main Level Living Room
Main Level Primary Bedroom
Main Level Laundry
Interior
Interior Features Cable Prewire, Open Floorplan, Split Bedroom, Storage
Heating Electric, Forced Air
Cooling Ceiling Fan(s), Central Air
Flooring Laminate, Tile
Fireplaces Type Family Room
Furnishings Unfurnished
Fireplace true
Appliance Dishwasher, Disposal, Electric Cooktop, Electric Water Heater, Exhaust Hood, Microwave, Oven, Refrigerator
Laundry Electric Dryer Hookup, Main Level
Exterior
Community Features Street Lights
Utilities Available Cable Available
Roof Type Composition
Street Surface Paved
Porch Balcony
Garage false
Building
Lot Description Level, Private
Sewer Public Sewer
Water City
Level or Stories One
Schools
Elementary Schools Unspecified
Middle Schools Unspecified
High Schools Unspecified
Others
Pets Allowed No
Senior Community false
"My job is to find and attract mastery-based agents to the office, protect the culture, and make sure everyone is happy! "







