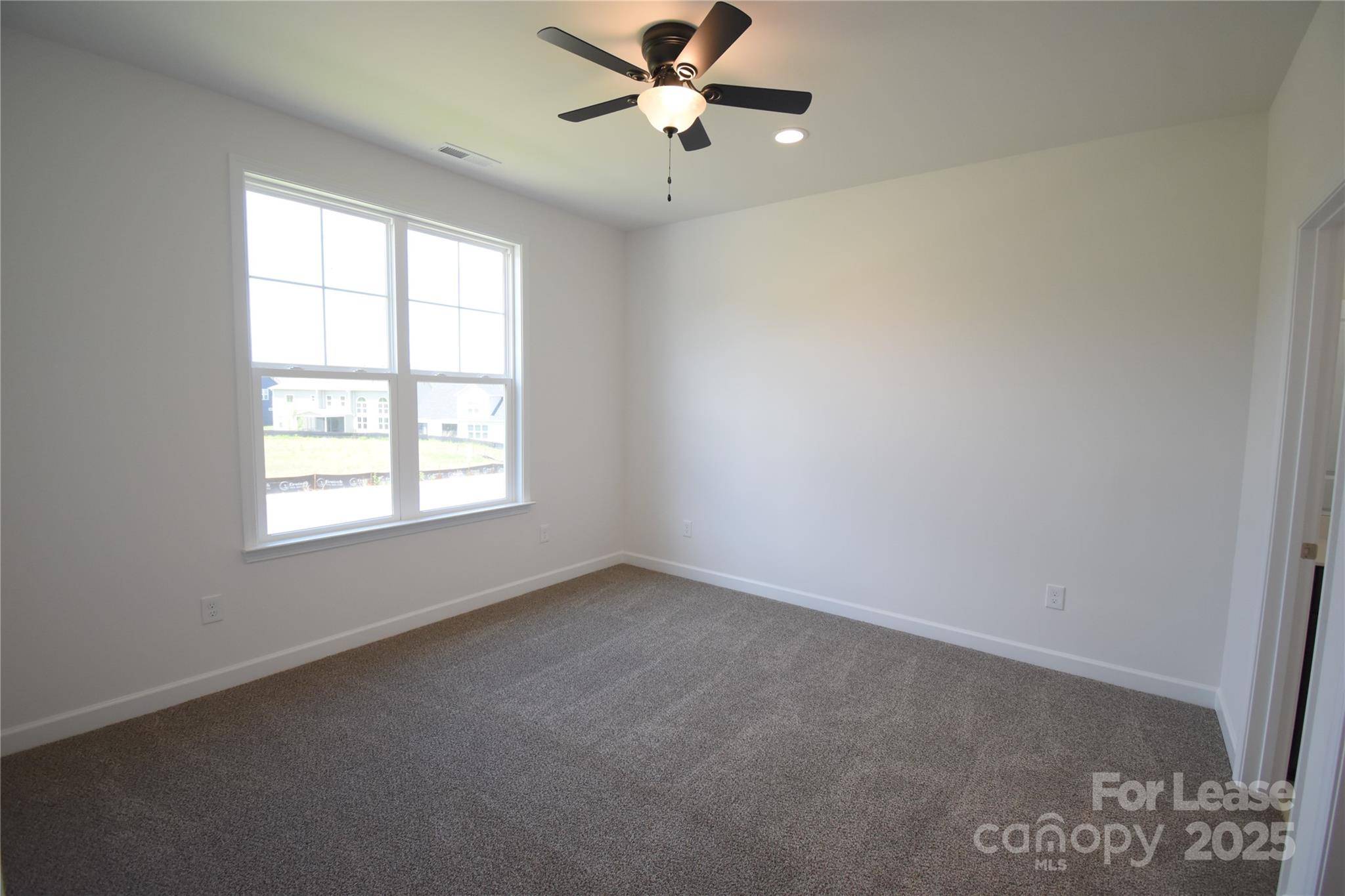4 Beds
5 Baths
3,309 SqFt
4 Beds
5 Baths
3,309 SqFt
Key Details
Property Type Single Family Home
Sub Type Single Family Residence
Listing Status Active
Purchase Type For Rent
Square Footage 3,309 sqft
Subdivision Red Hill
MLS Listing ID 4272893
Bedrooms 4
Full Baths 4
Half Baths 1
Abv Grd Liv Area 3,309
Year Built 2025
Lot Size 0.310 Acres
Acres 0.31
Property Sub-Type Single Family Residence
Property Description
This stunning, never lived in before, new home 3,309 square foot residence, completed in 2025, offers four spacious bedrooms, four and a half luxurious bathrooms, and a huge loft area with additional flex space perfect for an office or can be used as a 5th bedroom. Large windows fill the home with natural light, enhancing its contemporary design and creating a warm and inviting ambiance.
Every inch of this modern masterpiece has been thoughtfully designed with state-of-the-art amenities to ensure comfortable and convenient living.
Located in a desirable neighborhood, this home is just moments away from local shops, restaurants, and recreational opportunities.
Don't miss the chance to make this exceptional property your own. We invite you to schedule a tour today to experience the perfect blend of style, comfort, and convenience.
Location
State NC
County Cabarrus
Rooms
Main Level Bedrooms 2
Main Level Primary Bedroom
Upper Level Bedroom(s)
Main Level Bedroom(s)
Main Level Kitchen
Main Level Office
Main Level Laundry
Upper Level Bedroom(s)
Upper Level Bathroom-Full
Upper Level Recreation Room
Interior
Interior Features Breakfast Bar, Built-in Features, Cable Prewire, Garden Tub, Kitchen Island, Open Floorplan, Pantry, Split Bedroom, Storage, Walk-In Closet(s)
Heating Forced Air
Cooling Central Air
Fireplaces Type Gas
Furnishings Unfurnished
Fireplace true
Appliance Dishwasher, Disposal, Dryer, Gas Range, Microwave, Refrigerator with Ice Maker, Washer, Washer/Dryer
Laundry Electric Dryer Hookup, Utility Room, Lower Level, Sink
Exterior
Garage Spaces 2.0
Roof Type Shingle
Street Surface Concrete,Paved
Porch Covered, Enclosed, Front Porch, Rear Porch, Screened
Garage true
Building
Sewer Public Sewer
Water City
Level or Stories One and One Half
Schools
Elementary Schools Unspecified
Middle Schools Unspecified
High Schools Unspecified
Others
Pets Allowed Conditional
Senior Community false
"My job is to find and attract mastery-based agents to the office, protect the culture, and make sure everyone is happy! "







