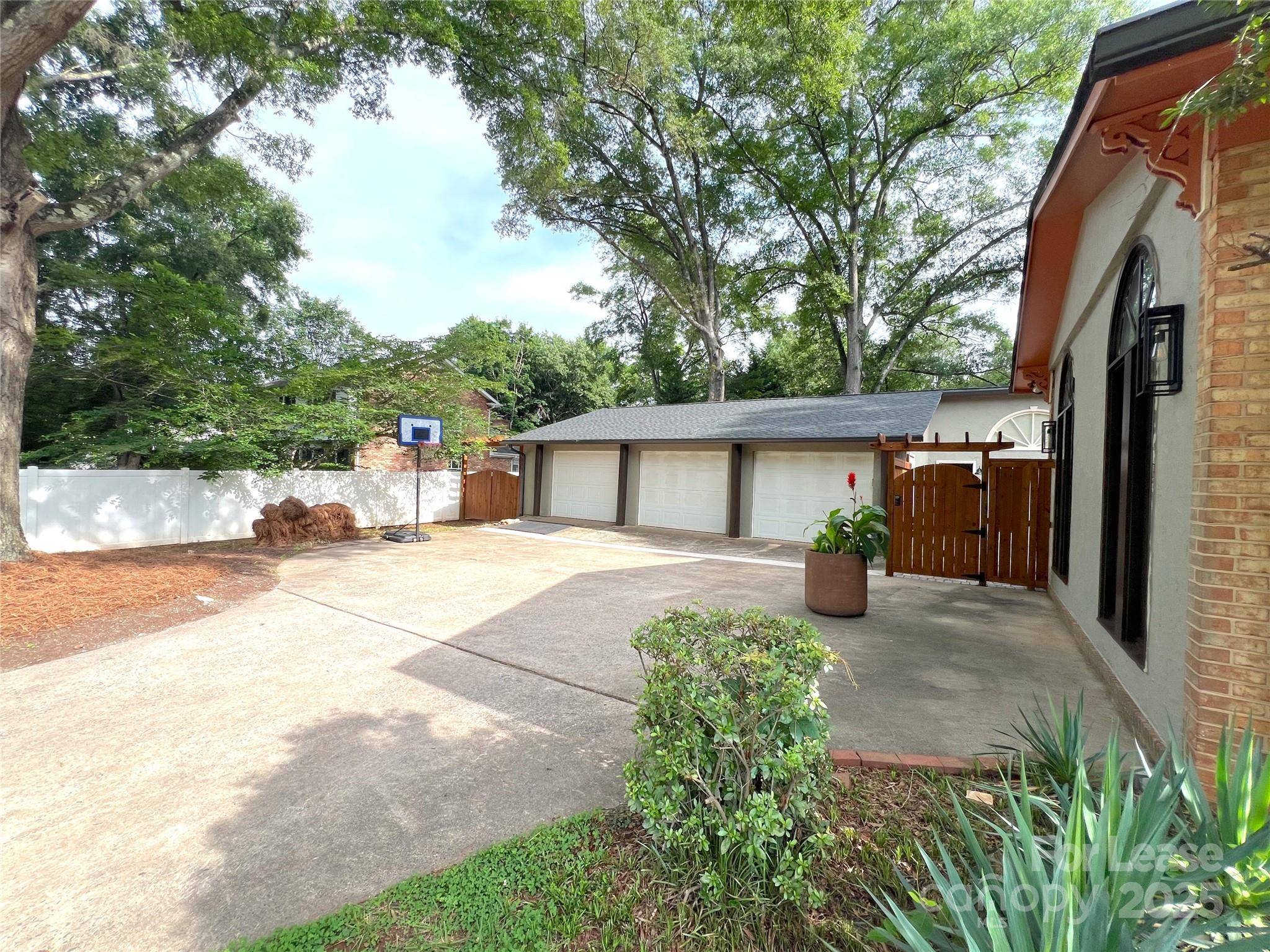4 Beds
3 Baths
2,230 SqFt
4 Beds
3 Baths
2,230 SqFt
Key Details
Property Type Single Family Home
Sub Type Single Family Residence
Listing Status Active
Purchase Type For Rent
Square Footage 2,230 sqft
Subdivision Glenhaven
MLS Listing ID 4272786
Style Mediterranean
Bedrooms 4
Full Baths 2
Half Baths 1
Abv Grd Liv Area 2,230
Year Built 1975
Lot Size 0.520 Acres
Acres 0.52
Property Sub-Type Single Family Residence
Property Description
4BR, 2.5BA home on a fenced 0.52-acre corner lot. Updated HVAC, roof, and tankless gas water heater (2024). Features include a 3-car garage and furnished in-law suite w/ half bath. The kitchen boasts an induction oven, large stone island, custom cabinetry, French door fridge, and oversized pantry. Hardwood floors throughout, recessed lighting, den with fireplace, and W/D included. New stone courtyard and deck, full wood fencing. Lawn care, pest control, and gutter cleaning included. Half acre + lot. Pets allowed. Easy access to Uptown, shopping, and public transit.
Location
State NC
County Mecklenburg
Zoning N1-A
Rooms
Main Level Bedrooms 4
Main Level Bedroom(s)
Main Level Living Room
Main Level Kitchen
Main Level Bathroom-Full
Main Level Den
Main Level Bathroom-Full
Main Level Bedroom(s)
Main Level Primary Bedroom
Main Level Laundry
Main Level Bedroom(s)
Interior
Interior Features Breakfast Bar, Kitchen Island, Walk-In Pantry
Heating Central, Forced Air, Heat Pump, Natural Gas
Cooling Central Air
Flooring Wood
Fireplaces Type Den
Furnishings Partially
Fireplace true
Appliance Convection Oven, Dishwasher, Dryer, Electric Cooktop, Induction Cooktop, Refrigerator with Ice Maker, Tankless Water Heater, Washer/Dryer
Laundry In Unit
Exterior
Exterior Feature Lawn Maintenance
Garage Spaces 3.0
Fence Back Yard, Fenced, Wood
Roof Type Shingle
Street Surface Concrete,Paved
Garage true
Building
Sewer Public Sewer
Water City
Architectural Style Mediterranean
Level or Stories One
Schools
Elementary Schools Rama Road
Middle Schools Mcclintock
High Schools East Mecklenburg
Others
Pets Allowed Yes
Senior Community false
"My job is to find and attract mastery-based agents to the office, protect the culture, and make sure everyone is happy! "







