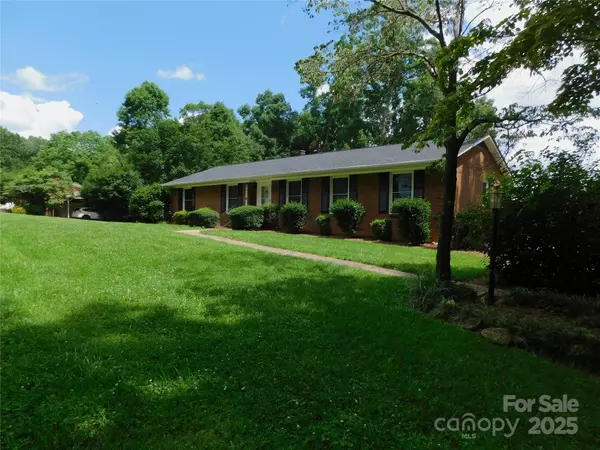
3 Beds
3 Baths
2,706 SqFt
3 Beds
3 Baths
2,706 SqFt
Key Details
Property Type Single Family Home
Sub Type Single Family Residence
Listing Status Active
Purchase Type For Sale
Square Footage 2,706 sqft
Price per Sqft $134
Subdivision Forest Drive
MLS Listing ID 4271188
Style Ranch
Bedrooms 3
Full Baths 3
Abv Grd Liv Area 1,834
Year Built 1967
Lot Size 0.690 Acres
Acres 0.69
Property Sub-Type Single Family Residence
Property Description
Location
State NC
County Stanly
Zoning R-10
Rooms
Basement Basement Garage Door, Finished, Storage Space
Main Level Bedrooms 3
Main Level Primary Bedroom
Main Level Bedroom(s)
Main Level Living Room
Main Level Bedroom(s)
Main Level Den
Basement Level Bonus Room
Interior
Heating Heat Pump
Cooling Ceiling Fan(s), Central Air
Fireplace false
Appliance Dishwasher, Electric Cooktop, Electric Water Heater, Exhaust Fan, Microwave, Wall Oven
Laundry In Basement
Exterior
Garage Spaces 2.0
Fence Back Yard
Street Surface Concrete
Garage true
Building
Dwelling Type Site Built
Foundation Basement
Sewer Public Sewer
Water City
Architectural Style Ranch
Level or Stories One
Structure Type Brick Partial
New Construction false
Schools
Elementary Schools Unspecified
Middle Schools Unspecified
High Schools Unspecified
Others
Senior Community false
Acceptable Financing Assumable, Cash, Conventional, FHA, USDA Loan, VA Loan
Listing Terms Assumable, Cash, Conventional, FHA, USDA Loan, VA Loan
Special Listing Condition None

"My job is to find and attract mastery-based agents to the office, protect the culture, and make sure everyone is happy! "







