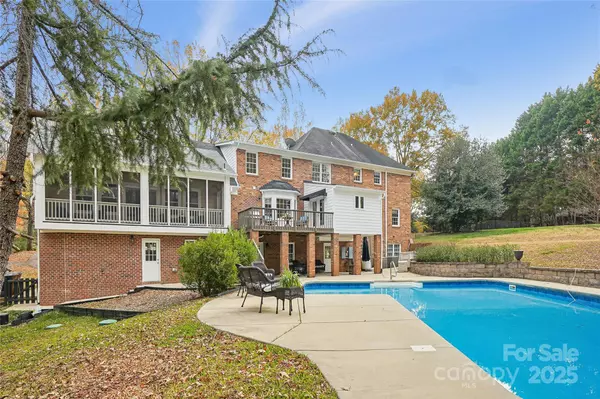
6 Beds
5 Baths
5,460 SqFt
6 Beds
5 Baths
5,460 SqFt
Open House
Sat Nov 22, 1:00pm - 3:00pm
Sun Nov 23, 1:00pm - 2:00pm
Key Details
Property Type Single Family Home
Sub Type Single Family Residence
Listing Status Active
Purchase Type For Sale
Square Footage 5,460 sqft
Price per Sqft $272
Subdivision Red Barn Trail
MLS Listing ID 4267692
Style Colonial,Georgian,Traditional
Bedrooms 6
Full Baths 5
Construction Status Completed
Abv Grd Liv Area 4,132
Year Built 1986
Lot Size 3.150 Acres
Acres 3.15
Lot Dimensions 138,085
Property Sub-Type Single Family Residence
Property Description
From the moment you arrive, the stately brick façade, circular drive, and mature trees set the tone for what's to come. Inside, a flowing open-concept main level invites connection and entertainment, featuring a chef's kitchen with granite countertops, expansive island, and a divine walk-in pantry. The great room's vaulted ceilings and library with rich custom built-ins offer elegant spaces for relaxation or productivity, while the formal dining room lends itself to memorable gatherings.
Fully inspected with all minor repair items addressed and move in ready. Now priced below appraised value. Don't miss this opportunity. You'll LOVE it!
The luxurious primary suite is a retreat of its own, boasting a spa-inspired bath and a custom boutique-style closetdesigned for effortless organization. Upstairs, four spacious bedrooms provide flexibility for family, guests, or home offices.
Enjoy dual living spaces perfect for multi-generational living — including a billiard room that flows seamlessly to a screened-in porch overlooking the sparkling saltwater pool and expansive grounds. The fully equipped lower-level apartment offers a private kitchen, living room, workshop, office, and direct pool access—ideal for guests, in-laws, or rental potential.
Outdoors, equestrian enthusiasts will fall in love with the three-stall horse barn (sold as is), fenced pastures, and ample open space for riding or expansion. Additional highlights include a three-car garage, workshop, and no restrictions, allowing freedom to create your ideal lifestyle and space with this property.
All this tranquility lies just minutes from Charlotte's Waverly and Rea Farms shopping, dining, and medical centers, giving you the best of both worlds—luxurious country living with city convenience.
Welcome home to 315 Red Barn Trail — a rare legacy property where classic charm, privacy, and possibility abound.
Location
State NC
County Union
Zoning AP4
Rooms
Basement Apartment, Basement Shop, Exterior Entry, Finished, Partial, Storage Space, Walk-Out Access
Guest Accommodations Exterior Connected,Interior Connected,Main Level Garage,Room w/ Private Bath,Separate Entrance,Separate Kitchen Facilities,Separate Living Quarters,Other - See Remarks
Primary Bedroom Level Upper
Main Level Bedrooms 1
Upper Level Primary Bedroom
Upper Level Primary Bedroom
Upper Level Bedroom(s)
Main Level Bedroom(s)
Upper Level Bedroom(s)
Upper Level Bedroom(s)
Main Level Bathroom-Full
2nd Living Quarters Level Bedroom(s)
Upper Level Laundry
Main Level Kitchen
Main Level Living Room
Basement Level 2nd Living Quarters
Main Level Dining Area
Main Level Study
Main Level Billiard
Basement Level 2nd Kitchen
Upper Level Bathroom-Full
Basement Level Bathroom-Full
Main Level Breakfast
Lower Level Bathroom-Full
Upper Level Bathroom-Full
Lower Level Flex Space
Main Level Sunroom
Basement Level Office
Interior
Interior Features Attic Stairs Pulldown, Entrance Foyer, Kitchen Island, Pantry, Walk-In Closet(s), Walk-In Pantry, Other - See Remarks
Heating Central
Cooling Central Air, Heat Pump
Flooring Carpet, Tile, Wood
Fireplaces Type Great Room
Fireplace true
Appliance Dishwasher, Disposal, Down Draft
Laundry Common Area, Electric Dryer Hookup, Gas Dryer Hookup, Inside, Upper Level
Exterior
Exterior Feature Fence, Storage
Garage Spaces 4.0
Fence Back Yard, Fenced
Pool Fenced, In Ground, Outdoor Pool, Salt Water
Utilities Available Cable Available, Electricity Connected, Fiber Optics, Wired Internet Available
Roof Type Architectural Shingle
Street Surface Concrete,Paved
Accessibility Two or More Access Exits
Porch Deck, Enclosed, Screened
Garage true
Building
Lot Description Pasture, Private, Sloped, Wooded
Dwelling Type Site Built
Foundation Crawl Space
Sewer Septic Installed
Water Well
Architectural Style Colonial, Georgian, Traditional
Level or Stories Two
Structure Type Brick Full
New Construction false
Construction Status Completed
Schools
Elementary Schools Antioch
Middle Schools Weddington
High Schools Weddington
Others
Senior Community false
Restrictions No Restrictions,N/A
Acceptable Financing Cash, Conventional, FHA, VA Loan
Horse Property Barn, Horses Allowed, Pasture, Tack Room
Listing Terms Cash, Conventional, FHA, VA Loan
Special Listing Condition None

"My job is to find and attract mastery-based agents to the office, protect the culture, and make sure everyone is happy! "







