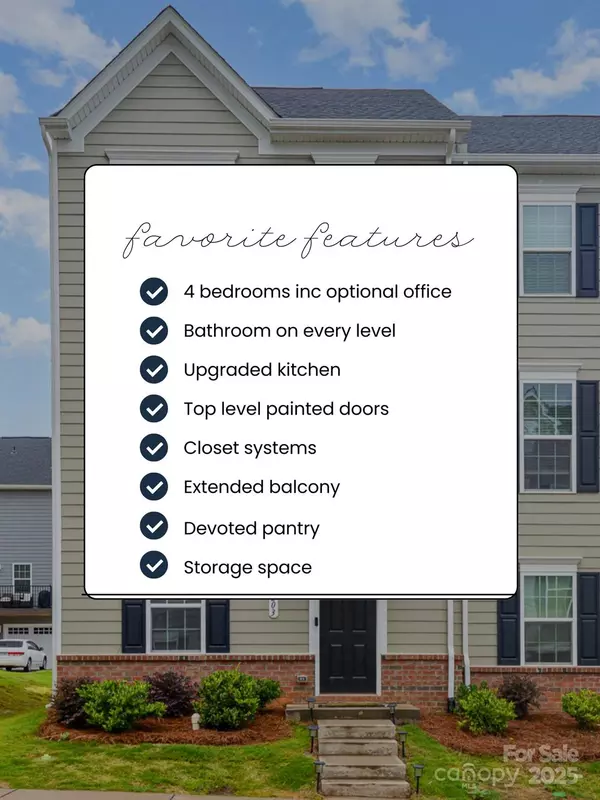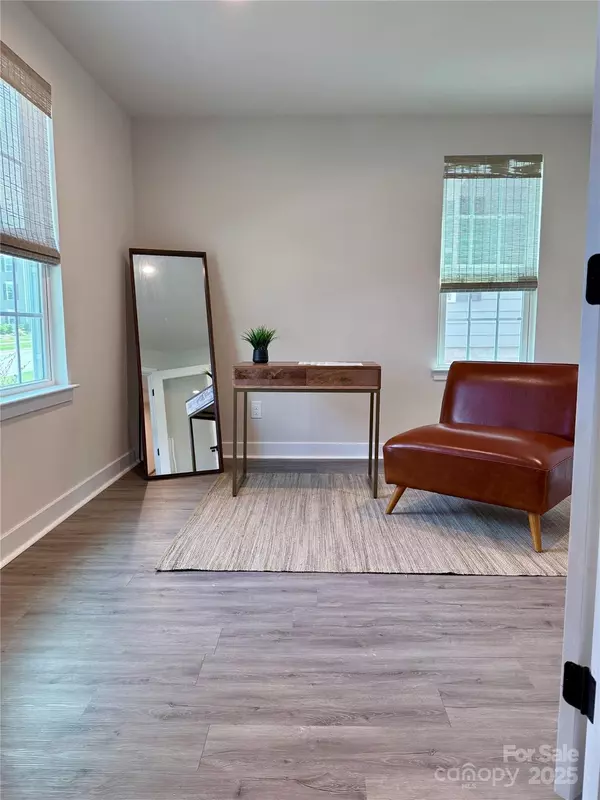
4 Beds
4 Baths
1,778 SqFt
4 Beds
4 Baths
1,778 SqFt
Key Details
Property Type Townhouse
Sub Type Townhouse
Listing Status Active Under Contract
Purchase Type For Sale
Square Footage 1,778 sqft
Price per Sqft $208
Subdivision Stone Creek Townhomes
MLS Listing ID 4266791
Style Modern
Bedrooms 4
Full Baths 2
Half Baths 2
HOA Fees $155/mo
HOA Y/N 1
Abv Grd Liv Area 1,778
Year Built 2023
Lot Size 1,698 Sqft
Acres 0.039
Property Sub-Type Townhouse
Property Description
Location
State NC
County Union
Zoning R-22MF
Rooms
Main Level Living Room
Main Level Kitchen
Main Level Dining Area
Lower Level Bathroom-Half
Lower Level Bed/Bonus
Upper Level Primary Bedroom
Upper Level Bedroom(s)
Upper Level Bathroom-Full
Upper Level Laundry
Upper Level Bathroom-Full
Main Level Bathroom-Half
Upper Level Bedroom(s)
Interior
Interior Features Attic Stairs Pulldown, Kitchen Island, Open Floorplan, Pantry, Walk-In Closet(s)
Heating Heat Pump
Cooling Ceiling Fan(s), Central Air
Flooring Vinyl
Fireplace false
Appliance Dishwasher, Disposal, Dryer, Electric Cooktop, Electric Oven, Exhaust Fan, Freezer, Microwave, Oven, Plumbed For Ice Maker, Refrigerator with Ice Maker, Washer/Dryer
Laundry Electric Dryer Hookup, In Hall, Laundry Closet, Third Level, Washer Hookup
Exterior
Exterior Feature Lawn Maintenance
Garage Spaces 2.0
Community Features Dog Park, Picnic Area, Playground, Sidewalks, Street Lights
Utilities Available Electricity Connected, Underground Power Lines, Underground Utilities
Street Surface Concrete,Paved
Porch Porch, Rear Porch
Garage true
Building
Lot Description End Unit
Dwelling Type Site Built
Foundation Slab
Sewer County Sewer
Water County Water
Architectural Style Modern
Level or Stories Three
Structure Type Vinyl
New Construction false
Schools
Elementary Schools Stallings
Middle Schools Porter Ridge
High Schools Porter Ridge
Others
HOA Name Stone Creek Townhomes HOA
Senior Community false
Acceptable Financing Cash, Conventional, FHA, VA Loan
Listing Terms Cash, Conventional, FHA, VA Loan
Special Listing Condition None
Virtual Tour https://www.zillow.com/view-imx/3ba002a1-b5ee-422f-86f9-2407d428e125?setAttribution=mls&wl=true&initialViewType=pano&utm_source=dashboard

"My job is to find and attract mastery-based agents to the office, protect the culture, and make sure everyone is happy! "







