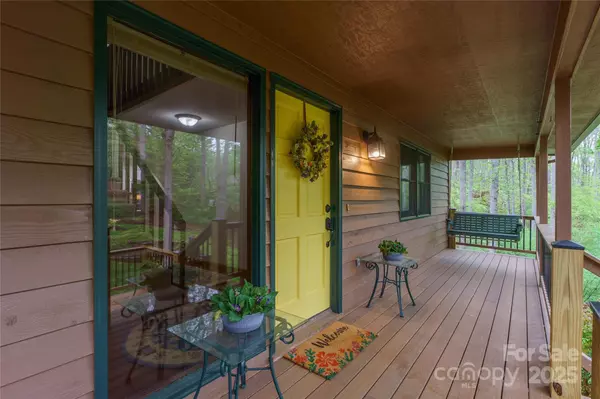
4 Beds
3 Baths
2,526 SqFt
4 Beds
3 Baths
2,526 SqFt
Key Details
Property Type Single Family Home
Sub Type Single Family Residence
Listing Status Active
Purchase Type For Sale
Square Footage 2,526 sqft
Price per Sqft $283
Subdivision Reems Creek Country Estates
MLS Listing ID 4222234
Style Traditional
Bedrooms 4
Full Baths 2
Half Baths 1
Construction Status Completed
Abv Grd Liv Area 2,526
Year Built 1987
Lot Size 0.870 Acres
Acres 0.87
Property Sub-Type Single Family Residence
Property Description
A great home for a family with kids—plenty of space to play, grow, and make memories in the large yard on a peaceful cul-de-sac. Enjoy the best of both worlds with privacy among the trees and a welcoming neighborhood of family convenience and mountain living.
Located in beautiful Reems Creek Valley, this home offers easy access to hiking and biking trails near the Blue Ridge Parkway—perfect for family adventures and outdoor fun. It's also in a top-rated school district that's an 10 out of 10—a wonderful place for kids to learn and thrive. Just minutes from the charming town of Weaverville, only 20 minutes from historic Asheville, and in proximity to the new Adventhealth hospital.
The home features sustainable, durable bamboo flooring—perfect for kids and pets—and freshly painted interior and exterior spaces. The kitchen boasts custom quartz countertops, a breakfast counter, coffee bar, and a spacious family dining area—perfect for everyday meals and gatherings. Step outside to a partially covered 941 sq. ft. wrap-around deck—an incredible space for hosting kids' birthday parties, outdoor BBQs, or simply relaxing while the family plays games in the yard and enjoys time at the fire pit. So much fun and laughter await right at home
The main floor includes a tiled half bath, pantry, and laundry room off the kitchen. A cozy den centers around a wood-burning fireplace with a custom hardwood mantle and large windows that fill the space with natural light—the perfect spot for a Christmas tree and cozy holiday gatherings.
Upstairs, you'll find four newly carpeted bedrooms, including a spacious primary suite with an updated tiled en-suite bathroom. 3 bedrooms and the hall bath features a double vanity for the children.
The extra-large above-ground basement features windows, a spacious two-car garage, and a workshop area—with plenty of room for bicycles and toys for all the kiddos. This versatile space is already plumbed for a bathroom—perfect for transforming into an in-law suite, gaming room, or a spot for your pool table.
?? Seller is offering up to $7,500 to temporarily buy down the interest rate by 1% with an acceptable offer.
Location
State NC
County Buncombe
Zoning R-1
Rooms
Basement Basement Garage Door, Basement Shop, Exterior Entry, Interior Entry, Walk-Out Access, Walk-Up Access
Main Level Kitchen
Main Level Living Room
Upper Level Primary Bedroom
Main Level Den
Main Level Laundry
Main Level Dining Area
Upper Level Bathroom-Full
Upper Level Bedroom(s)
Upper Level Bedroom(s)
Basement Level Workshop
Basement Level Basement
Interior
Interior Features Breakfast Bar, Storage, Walk-In Pantry
Heating Heat Pump
Cooling Central Air
Flooring Bamboo, Carpet, Tile, Wood
Fireplaces Type Den
Fireplace true
Appliance Dishwasher, Disposal, Electric Cooktop, Electric Oven, Electric Range, Exhaust Hood, Microwave, Refrigerator with Ice Maker
Laundry Laundry Room, Main Level
Exterior
Exterior Feature Fire Pit
Garage Spaces 2.0
Community Features Street Lights
Utilities Available Cable Available, Cable Connected, Electricity Connected
Roof Type Architectural Shingle
Street Surface Asphalt,Paved
Porch Covered, Deck, Front Porch, Rear Porch, Wrap Around
Garage true
Building
Lot Description Cleared, Green Area, Hilly, Level, Paved, Rolling Slope, Wooded
Dwelling Type Site Built
Foundation Basement
Sewer Septic Installed
Water Well
Architectural Style Traditional
Level or Stories Two
Structure Type Hardboard Siding,Wood
New Construction false
Construction Status Completed
Schools
Elementary Schools Unspecified
Middle Schools Unspecified
High Schools North Buncombe
Others
Senior Community false
Acceptable Financing Cash, Conventional, Exchange, FHA, FHA 203(K), USDA Loan, VA Loan
Listing Terms Cash, Conventional, Exchange, FHA, FHA 203(K), USDA Loan, VA Loan
Special Listing Condition None
Virtual Tour https://vimeo.com/1098196377?p=0s

"My job is to find and attract mastery-based agents to the office, protect the culture, and make sure everyone is happy! "







