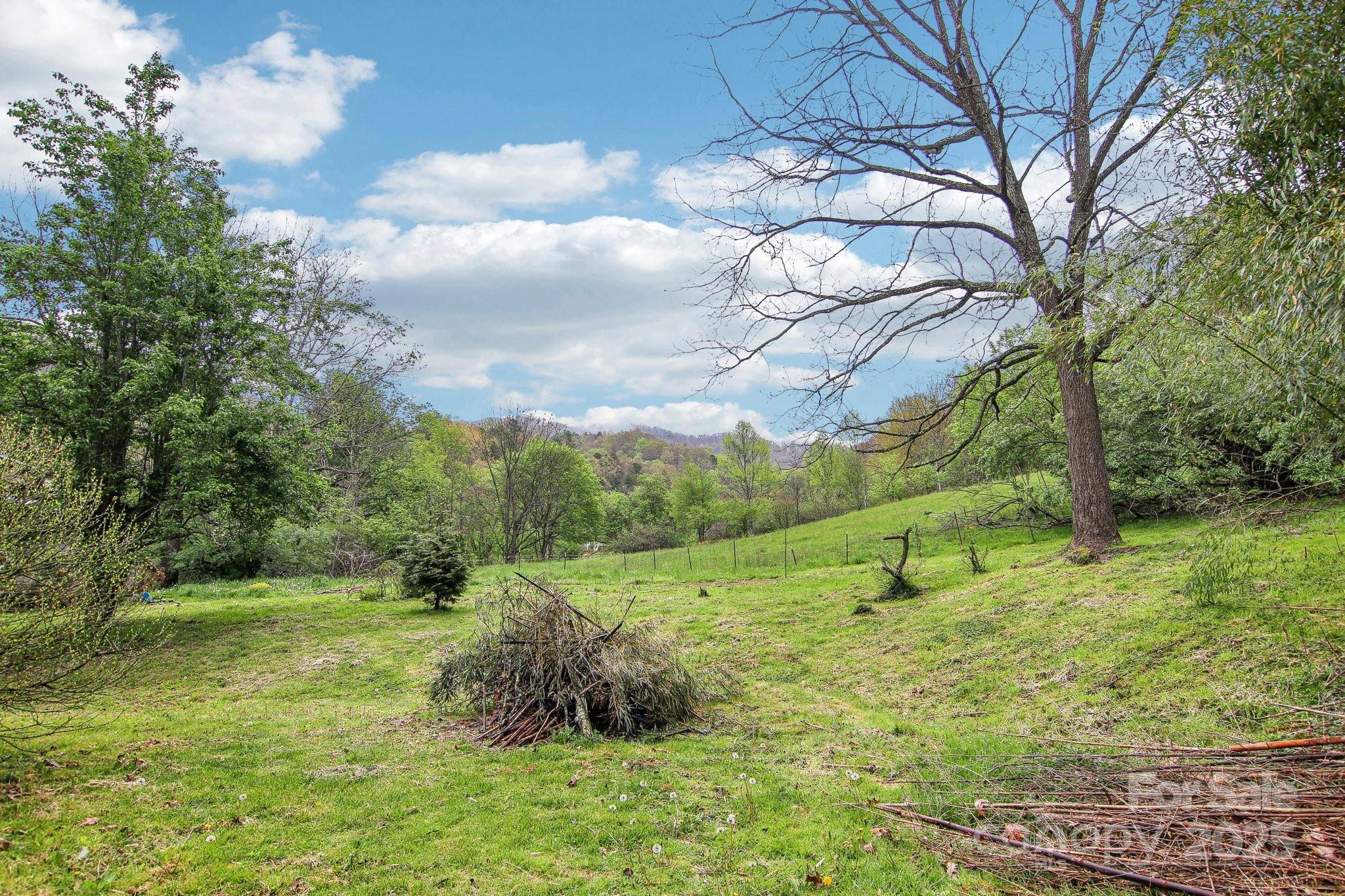3 Beds
1 Bath
1,240 SqFt
3 Beds
1 Bath
1,240 SqFt
Key Details
Property Type Single Family Home
Sub Type Single Family Residence
Listing Status Active Under Contract
Purchase Type For Sale
Square Footage 1,240 sqft
Price per Sqft $181
Subdivision Panther Creek Estates
MLS Listing ID 4250811
Style Farmhouse
Bedrooms 3
Full Baths 1
Abv Grd Liv Area 1,240
Year Built 1920
Lot Size 5.400 Acres
Acres 5.4
Property Sub-Type Single Family Residence
Property Description
Location
State NC
County Haywood
Zoning open use
Rooms
Guest Accommodations None
Main Level Bedrooms 3
Main Level, 14' 0" X 12' 0" Bedroom(s)
Interior
Heating Kerosene, Wood Stove
Cooling Window Unit(s)
Flooring Laminate, Linoleum
Fireplace false
Appliance Electric Range, Refrigerator
Laundry Laundry Room
Exterior
Utilities Available Satellite Internet Available
View Mountain(s)
Roof Type Metal
Street Surface Gravel,Dirt
Porch Covered, Front Porch, Rear Porch
Garage false
Building
Lot Description Orchard(s), Sloped, Creek/Stream
Dwelling Type Site Built
Foundation Crawl Space
Sewer Septic Installed
Water Spring
Architectural Style Farmhouse
Level or Stories One
Structure Type Vinyl
New Construction false
Schools
Elementary Schools Unspecified
Middle Schools Waynesville
High Schools Tuscola
Others
Senior Community false
Acceptable Financing Cash, Conventional, VA Loan
Listing Terms Cash, Conventional, VA Loan
Special Listing Condition None
Virtual Tour https://media.showingtimeplus.com/sites/enrbmoo/unbranded
"My job is to find and attract mastery-based agents to the office, protect the culture, and make sure everyone is happy! "







