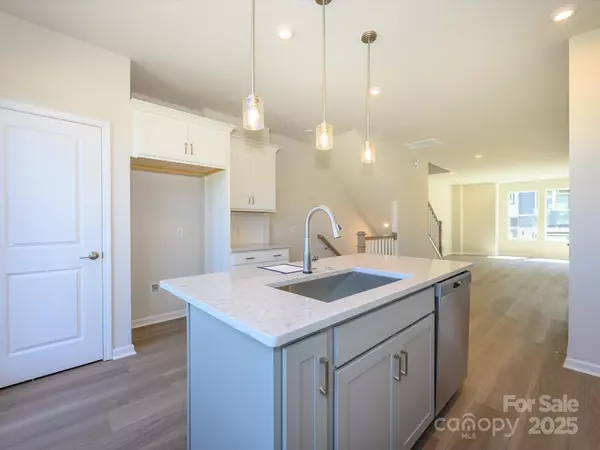
2 Beds
3 Baths
1,767 SqFt
2 Beds
3 Baths
1,767 SqFt
Key Details
Property Type Townhouse
Sub Type Townhouse
Listing Status Active
Purchase Type For Sale
Square Footage 1,767 sqft
Price per Sqft $225
Subdivision Southmont
MLS Listing ID 4244582
Bedrooms 2
Full Baths 2
Half Baths 1
Construction Status Under Construction
HOA Fees $235/mo
HOA Y/N 1
Abv Grd Liv Area 1,767
Year Built 2025
Lot Size 827 Sqft
Acres 0.019
Property Sub-Type Townhouse
Property Description
Secure, serene, and full of thoughtful details, this property offers the best of both luxury and comfort.
Located in a gated community, this residence seamlessly blends sophistication and comfort offering privacy and security.
Crisp white cabinetry, elegant hardware, and a designer tile backsplash set a fresh, upscale tone.
The spacious primary suite is designed for rest and relaxation. The ensuite bath offers a spa-like experience with dual vanities and a glass-enclosed shower.
Location
State NC
County Mecklenburg
Zoning TOD-NC
Rooms
Upper Level Primary Bedroom
Upper Level Bedroom(s)
Upper Level Bathroom-Full
Upper Level Bathroom-Full
Upper Level Laundry
Third Level Bonus Room
Main Level Bathroom-Half
Main Level Dining Area
Main Level Living Room
Interior
Heating Electric, Zoned
Cooling Central Air, Electric
Flooring Carpet, Tile, Vinyl
Fireplace false
Appliance Dishwasher, Electric Range, Microwave
Laundry Electric Dryer Hookup, Third Level, Washer Hookup
Exterior
Garage Spaces 2.0
Community Features Gated, Sidewalks, Sport Court, Street Lights
Waterfront Description None
Roof Type Shingle
Street Surface Concrete,Paved
Porch Balcony
Garage true
Building
Lot Description End Unit
Dwelling Type Site Built
Foundation Slab
Builder Name Tri Pointe Homes
Sewer Public Sewer
Water City
Level or Stories Four
Structure Type Brick Partial,Fiber Cement
New Construction true
Construction Status Under Construction
Schools
Elementary Schools Huntingtowne Farms
Middle Schools Carmel
High Schools South Mecklenburg
Others
HOA Name Cusick Community Management
Senior Community false
Special Listing Condition None

"My job is to find and attract mastery-based agents to the office, protect the culture, and make sure everyone is happy! "







