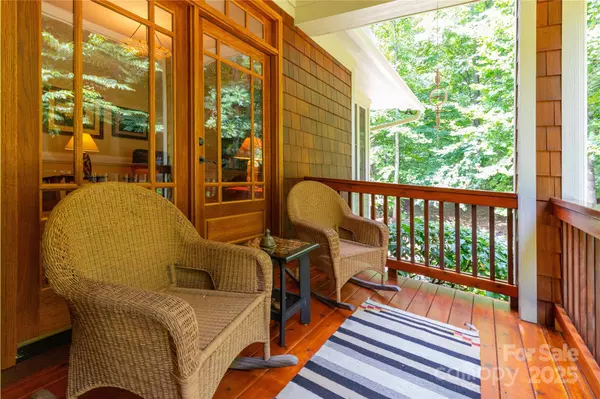
3 Beds
4 Baths
3,609 SqFt
3 Beds
4 Baths
3,609 SqFt
Open House
Wed Nov 05, 12:00pm - 2:00pm
Key Details
Property Type Single Family Home
Sub Type Single Family Residence
Listing Status Active
Purchase Type For Sale
Square Footage 3,609 sqft
Price per Sqft $318
Subdivision Hawks Landing
MLS Listing ID 4228762
Style Arts and Crafts
Bedrooms 3
Full Baths 3
Half Baths 1
HOA Fees $1,380/ann
HOA Y/N 1
Abv Grd Liv Area 2,486
Year Built 2008
Lot Size 2.710 Acres
Acres 2.71
Property Sub-Type Single Family Residence
Property Description
With three bedrooms and three and a half baths, there is plenty of space for privacy and comfort. The main-level primary suite provides a private retreat complete with a generous walk-in closet and a luxurious, spa-inspired bath. Upstairs, two spacious bedrooms—one with its own porch—share a full bath. The lower level extends the living space with a warm and inviting family room, a second fireplace, a full bath, and a flexible bonus room ideal for an office, studio, or guests.
Three TimberTech decks and a fire pit area invite you to relax or entertain while taking in the peaceful natural surroundings. Located just minutes from downtown Weaverville and only three miles from Reems Creek Golf Club—where golf and pickleball memberships are available—this immaculate home combines serenity, style, and convenience. No Helene damage. Furnishings are negotiable.
Location
State NC
County Buncombe
Zoning OU
Rooms
Basement Basement Garage Door, Exterior Entry, Partially Finished, Storage Space, Walk-Out Access, Walk-Up Access
Main Level Bedrooms 1
Main Level Kitchen
Upper Level Bedroom(s)
Main Level Primary Bedroom
Main Level Dining Area
Upper Level Bedroom(s)
Basement Level Laundry
Main Level Living Room
Basement Level Bonus Room
Basement Level Den
Main Level Bathroom-Full
Basement Level Bathroom-Full
Main Level Bathroom-Half
Upper Level Bathroom-Full
Interior
Interior Features Breakfast Bar, Central Vacuum, Open Floorplan, Storage, Walk-In Closet(s)
Heating Electric, Heat Pump
Cooling Electric, Heat Pump
Flooring Carpet, Tile, Wood
Fireplaces Type Den, Living Room, Propane
Fireplace true
Appliance Convection Oven, Dishwasher, Dryer, Gas Range, Microwave, Refrigerator, Wall Oven, Washer
Laundry In Basement
Exterior
Exterior Feature Fire Pit
Garage Spaces 2.0
Utilities Available Underground Power Lines, Wired Internet Available
Roof Type Architectural Shingle
Street Surface Concrete,Paved
Porch Covered, Deck, Front Porch, Porch, Rear Porch
Garage true
Building
Lot Description Private, Sloped, Wooded
Dwelling Type Site Built
Foundation Basement
Sewer Septic Installed, Sewage Pump
Water Well
Architectural Style Arts and Crafts
Level or Stories One and One Half
Structure Type Cedar Shake,Fiber Cement,Stone Veneer
New Construction false
Schools
Elementary Schools Weaverville/N. Windy Ridge
Middle Schools North Buncombe
High Schools North Buncombe
Others
HOA Name IPM
Senior Community false
Restrictions Subdivision
Acceptable Financing Cash, Conventional
Listing Terms Cash, Conventional
Special Listing Condition None
Virtual Tour https://www.youtube.com/watch?v=pMUGN78fq14

"My job is to find and attract mastery-based agents to the office, protect the culture, and make sure everyone is happy! "







